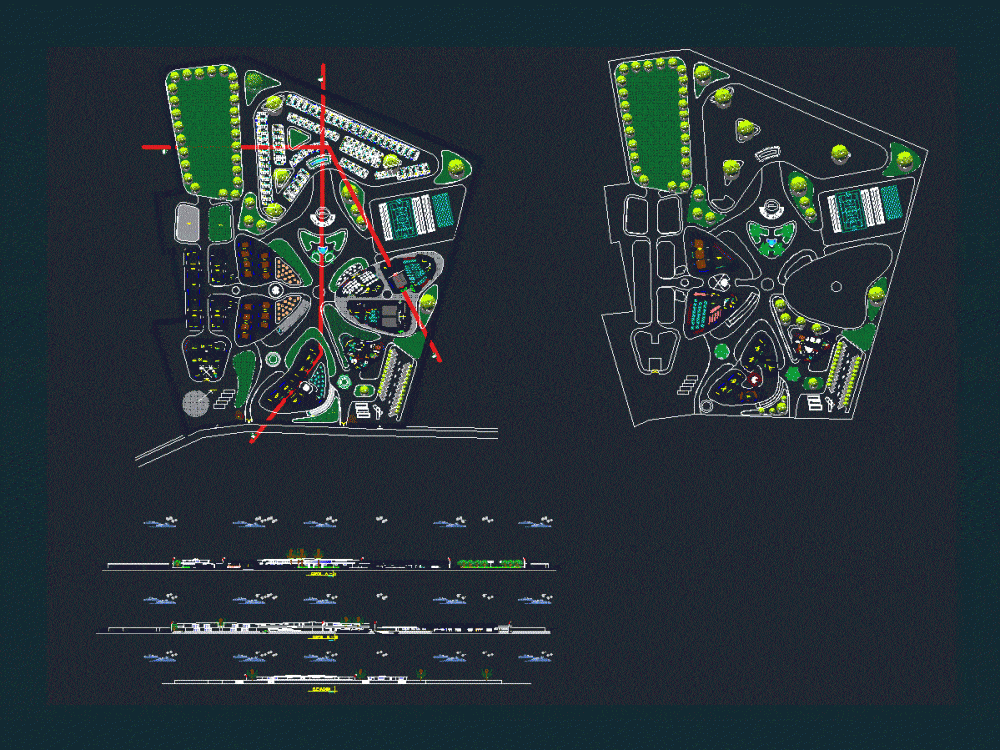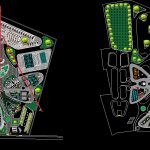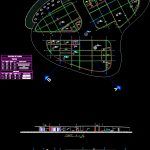
Maqui Center DWG Detail for AutoCAD
Levels; Cortes; elevations; Plano detail.
Drawing labels, details, and other text information extracted from the CAD file (Translated from Spanish):
description:, machinent, workshop, design, architectural, Location:, draft:, esc indicated, student:, edinson, whitewash, chair:, arq leon panta, jair, flat, general, Peru, access, architectural floor esc., cut, esc, cut, elevation, esc, room, n.p.t., ss.hh, n.p.t., room, n.p.t., room, n.p.t., ss.hh, n.p.t., pool, pool, pool, pool, p. of arq enrique guerrero hernández, p. of arq Adriana. rosemary arguelles., p. of arq francisco espitia ramos., p. of arq hugo suárez ramírez., goes up, Deposit, exhibition classroom, Deposit, exhibition classroom, amphitheater, n.p.t., n.p.t, classroom, n.p.t, classroom, n.p.t, classroom, n.p.t, classroom, n.p.t, classroom, n.p.t, classroom, n.p.t, classroom, n.p.t, classroom, n.p.t, classroom, n.p.t, classroom, n.p.t, classroom, n.p.t, classroom, n.p.t, classroom, dressing rooms, n.p.t, agricultural workshop, n.p.t, agriculture workshop, Deposit, dressing rooms, n.p.t, Deposit, n.p.t, goldsmith’s workshop, ind workshop food, n.p.t, Deposit, dressing rooms, n.p.t, Crafts Workshop, textileria workshop, dressing rooms, Deposit, n.p.t, Deposit, dressing rooms, n.p.t, goldsmith’s workshop, Deposit, dressing rooms, n.p.t, dressing rooms, n.p.t, Deposit, n.p.t, n.p.t, ss.hh men, stand, multipurpose room, exhibition area, exhibition classroom, Deposit, polished ceramic, change of floor, floor: ceramic, cm. high traffic, n.p.t, Crafts Workshop, floor: parquet, n.p.t, sum, parquet coricaspi dark raster type with dd tekno glossy finish layers, floor: ceramic, cm. high traffic, n.p.t, goldsmith’s workshop, floor: ceramic, porcelain tile floor, n.p.t, waiting room, marmy textured fiume, floor: ceramic, porcelain tile floor, n.p.t, pharmacy, marmy textured fiume, floor: ceramic, porcelain tile floor, n.p.t, topico, marmy textured fiume, porcelain tile floor, n.p.t, emergency room, marmy textured fiume, floor: porcelain, dinning room, porcelain tile floor, n.p.t, marmy textured fiume, floor: porcelain, dinning room, porcelain tile floor, n.p.t, marmy textured fiume, floor: porcelain, fine finish, tarred rubbed, wait, fine finish, tarred rubbed, paint finish white, access, architectural floor esc., n.p.t, warehouse, n.p.t, sum, n.p.t, dressing rooms, n.p.t, dressing rooms, n.p.t, preamble, dressing rooms, n.p.t, dressing rooms, n.p.t, fitness center, bedroom, ss.hh, n.p.t, gym storage, n.p.t, store chapel, n.p.t, kitchen, n.p.t, server, n.p.t, Deposit, n.p.t, pantry, windows, alfeizer, kind, width, height, observations, cant., vain box, doors, kind, width, height, observations, cant., Direct system window glass thickness: mm, tempered glass door sliding doors, Direct system window glass thickness: mm, wooden door plywood sheets, floor: parquet, n.p.t, sum, parquet coricaspi dark raster type with dd tekno glossy finish layers, porcelain tile floor, n.p.t, waiting room, marmy textured fiume, porcelain tile floor, n.p.t, emergency room, marmy textured fiume, porcelain tile floor, n.p.t, general medical office, marmy textured fiume, wait, n.p.t, porcelain tile floor, n.p.t, topico, marmy textured fiume, porcelain tile floor, n.p.t, pharmacy, marmy textured fiume, porcelain tile floor, n.p.t, reception, marmy textured fiume, floor: porcelain, porcelain tile floor, n.p.t, ss.hh, ma
Raw text data extracted from CAD file:
| Language | Spanish |
| Drawing Type | Detail |
| Category | Misc Plans & Projects |
| Additional Screenshots |
   |
| File Type | dwg |
| Materials | Glass, Wood |
| Measurement Units | |
| Footprint Area | |
| Building Features | Pool |
| Tags | assorted, autocad, center, cortes, DETAIL, DWG, elevations, levels, plano, workshop |
