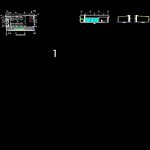
Salon DWG Full Project for AutoCAD
Architectural plan and elevation of a living room. Project undertaken.
Drawing labels, details, and other text information extracted from the CAD file (Translated from Galician):
s.s. knights, s.s. ladies, toilet, weber, architectural plant, scale, s.s. knights, s.s. ladies, toilet, bench, architectural plant as a whole, facade, north elevation, south elevation, living room of coexistence, grills, pend, welded mesh, concrete, ramp of m. thick, printed striped finish of, standard handicap logo, Printed to the ramp center with, white color, sylpyl thermoplastic paint, logo white handicap., cms grid esp, banquets of concrete dimension of, green area, asphaltic pavement light traffic, parking cms. esp, vanilla ceramic floor, ramps for the disabled, concrete concrete benches, area, grills, sanitary, living room of coexistence, total construction area, elevations, scale
Raw text data extracted from CAD file:
| Language | N/A |
| Drawing Type | Full Project |
| Category | Misc Plans & Projects |
| Additional Screenshots |
 |
| File Type | dwg |
| Materials | Concrete, Plastic |
| Measurement Units | |
| Footprint Area | |
| Building Features | Parking, Garden / Park |
| Tags | architectural, assorted, autocad, DWG, elevation, full, living, multipurpose room, plan, Project, room, salon |
