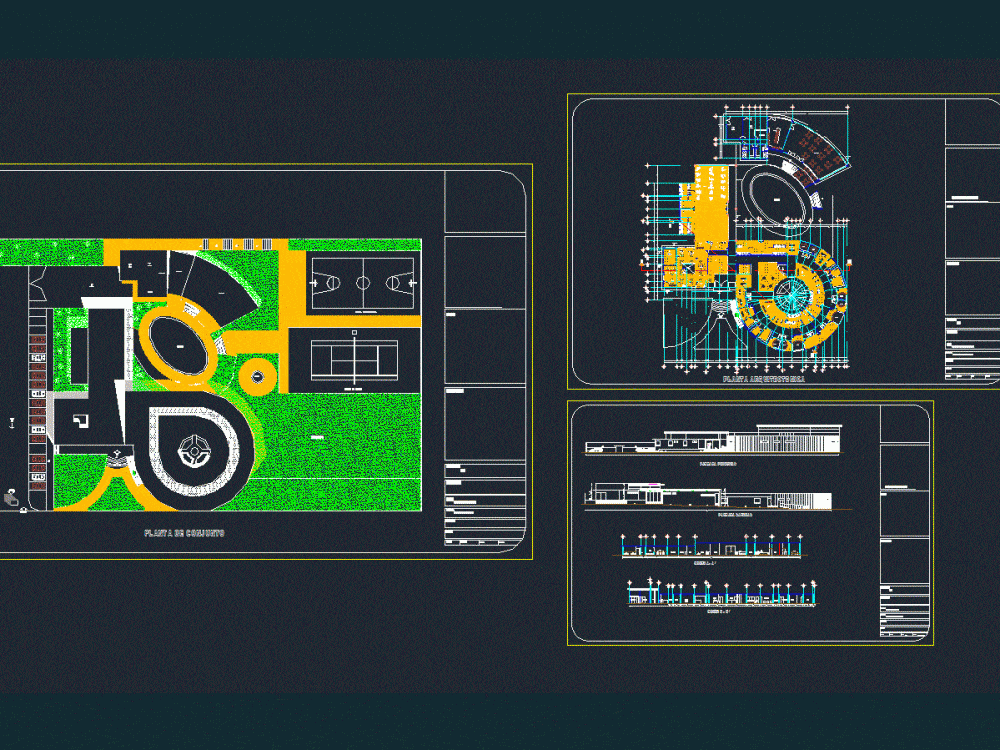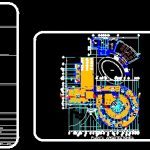
Spa DWG Block for AutoCAD
Spa 2 plants
Drawing labels, details, and other text information extracted from the CAD file (Translated from Spanish):
boardroom, camera, tanning room, teachers, massage, sauna, whirlpool, pend, reception, wardrobe, restrooms h, restrooms m, wait, secretaries, cashier, accountant, assistant, manager, npt, access, relaxation, cubicle, projection, nursing, security, room, white, boards, steam, architectural plant, bar, juices, slab, toilets, showers, changing rooms, gym, vacuum, control, toilet, maintenance, garbage, machines, kitchen, restaurant, pool, garden , secretaries, corridor, main facade, lateral facade, location, architectural plants, maria de los angeles estela, architectural projects ii, aguilar herrera antonio, group :, scale :, teacher :, material :, student, theme, acot :, mts ., date :, project, spa, symbology, sketch of location, notes, fountain, plant assembly, patio, maneuvers, tennis court, basketball court, exit, golfito, cuts and facades
Raw text data extracted from CAD file:
| Language | Spanish |
| Drawing Type | Block |
| Category | Misc Plans & Projects |
| Additional Screenshots |
 |
| File Type | dwg |
| Materials | Other |
| Measurement Units | Metric |
| Footprint Area | |
| Building Features | Garden / Park, Pool, Deck / Patio |
| Tags | assorted, autocad, block, DWG, gym, plants, sauna, spa |

