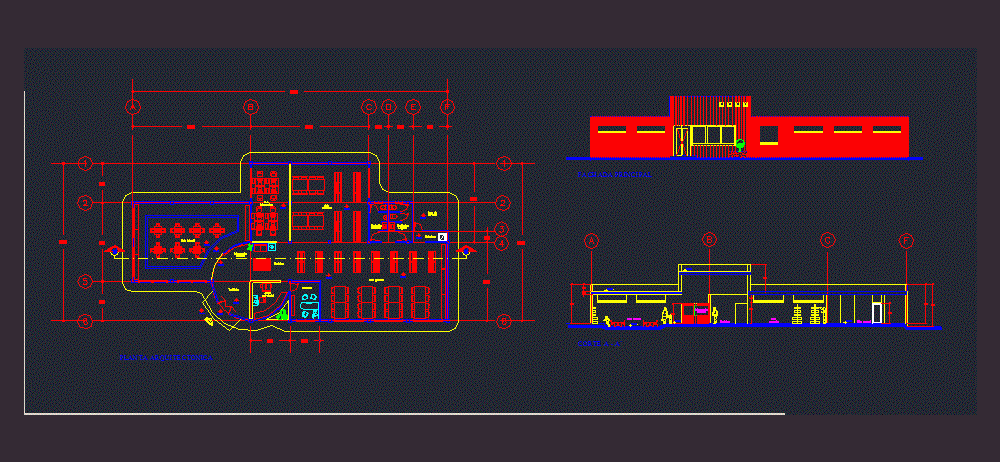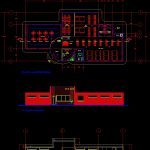ADVERTISEMENT

ADVERTISEMENT
Library DWG Block for AutoCAD
Library architectural plant- cutting – facade
Drawing labels, details, and other text information extracted from the CAD file (Translated from Spanish):
american standard inc., ellisse pc toilet, wht, arch. giuseppe conte, axis, level, flat, cut, level, ellisse pc toilet, wht, ellisse pc toilet, wht, ellisse pc toilet, wht, address, secretarial support, children’s room, general room, consulting room, health men, health women, dump, journals, computer room, lobby, information events, architectural plant, main facade, access, service area, arq, arq, consulting room, cut, children’s room, journals, information events, general room
Raw text data extracted from CAD file:
| Language | Spanish |
| Drawing Type | Block |
| Category | Misc Plans & Projects |
| Additional Screenshots |
 |
| File Type | dwg |
| Materials | |
| Measurement Units | |
| Footprint Area | |
| Building Features | |
| Tags | architectural, assorted, autocad, block, cutting, DWG, facade, library, plant |
ADVERTISEMENT
