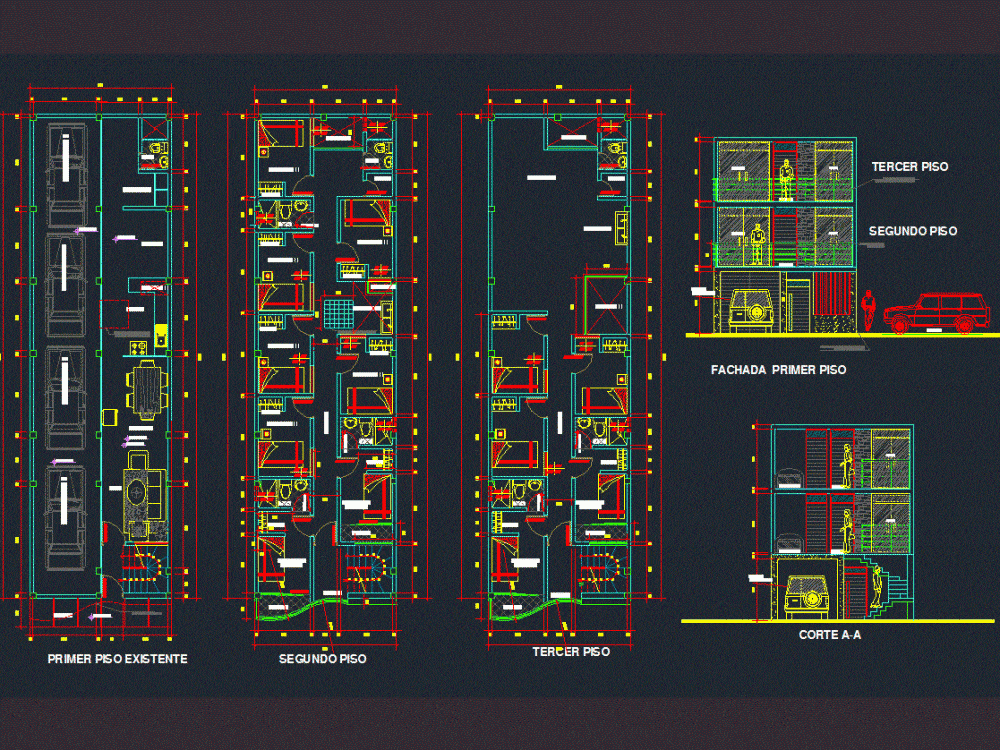
Lodging DWG Elevation for AutoCAD
Plane architecture stay; elevation and cuts .
Drawing labels, details, and other text information extracted from the CAD file (Translated from Spanish):
parking lot, sidewalk, bath, laundry, warehouse, kitchen, dinning room, living room, ceiling projection, first existing floor, second floor, third floor, balcony, bath, passage, dressing room, bath, dressing room, balcony, balcony, bath, bedroom, principal, bedroom, principal, warehouse, laundry, balcony, bath, passage, dressing room, bath, dressing room, balcony, balcony, bedroom, principal, bedroom, principal, warehouse, laundry, clothes line, bedroom, skylight, bath, closet, glass blocks, skylight, projection of glass blocks on roof, n.p.t., balcony, yard, balcony, yard, automobile income, road, facade, second floor, first floor, third floor, square grating square tube red color mts, Natural stone slab veneer, protection rail light tube mts, balcony, yard, bedroom, balcony, yard, bedroom, automobile income, cut
Raw text data extracted from CAD file:
| Language | Spanish |
| Drawing Type | Elevation |
| Category | Misc Plans & Projects |
| Additional Screenshots |
 |
| File Type | dwg |
| Materials | Glass |
| Measurement Units | |
| Footprint Area | |
| Building Features | Deck / Patio, Parking, Garden / Park |
| Tags | accommodation, architecture, assorted, autocad, cuts, DWG, elevation, lodging, plane, stay |
