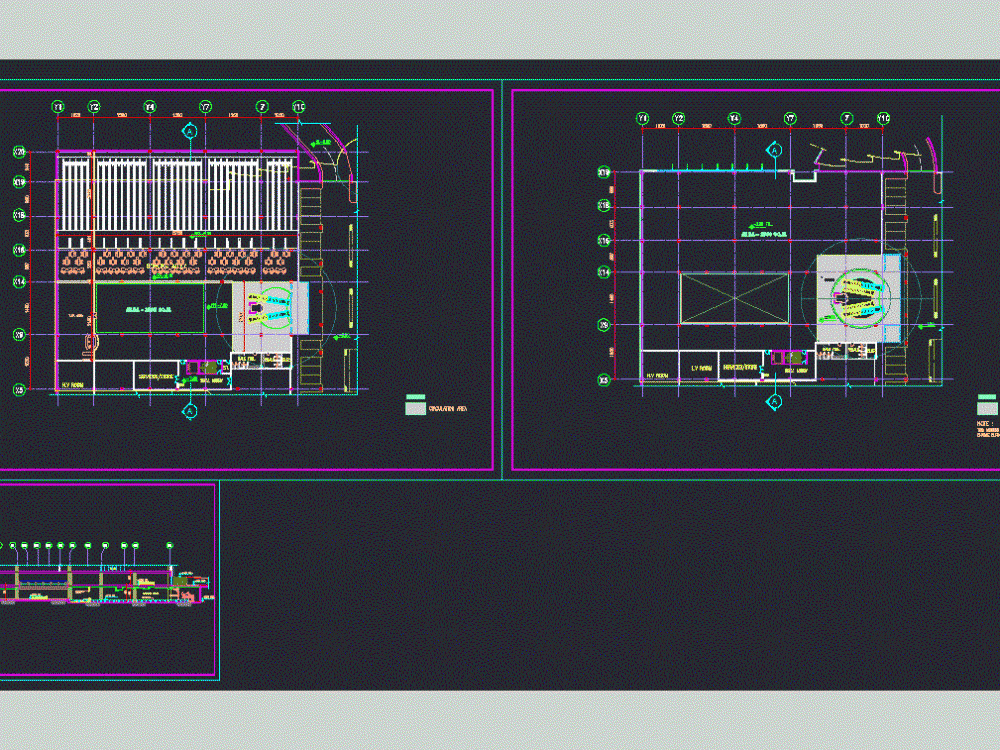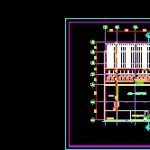ADVERTISEMENT

ADVERTISEMENT
Bowling DWG Block for AutoCAD
Bowling Plane
Drawing labels, details, and other text information extracted from the CAD file:
serv. lobby, services, h.v room, l.v room, area sq.m., bowling alley, v.i.p. area, m.toilet, f.toilet, serv., air lock, lobby, legend, circulation area, section, door by, tenant, ffl., ssl., store, this drawing is indicative and likely to, change during design development stage., note, legend, circulation area, bowling alley, serv. lobby, h.v room, f.h.c, v.i.p. area, serv. lobby, h.v room, l.v room, elec., f.h.c, elec., male toil., female t., male toil., female t., area sq.m., area sq.m., ffl., l.v room, bowling alley, ssl., ffl., corri., dept. store, swl., ffl., ssl., masking unit, ball lift, overhead t.v., monitors, lane surface, light, st.
Raw text data extracted from CAD file:
| Language | English |
| Drawing Type | Block |
| Category | Misc Plans & Projects |
| Additional Screenshots |
 |
| File Type | dwg |
| Materials | |
| Measurement Units | |
| Footprint Area | |
| Building Features | |
| Tags | assorted, autocad, block, DWG, plane |
ADVERTISEMENT
