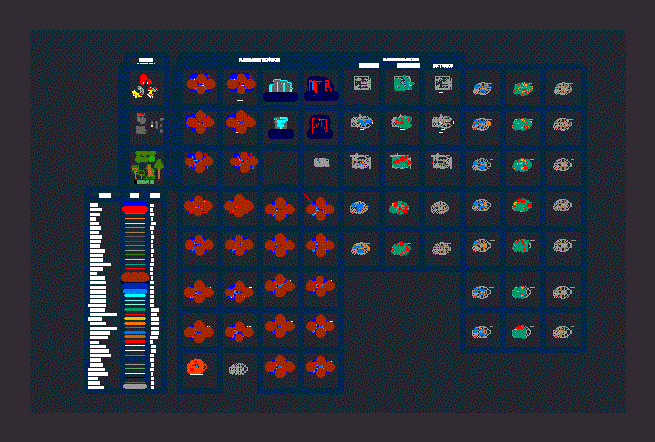
Building And Judicial Departments DWG Block for AutoCAD
Building in which the legal procedures of any kind are made. Plants – Cortes
Drawing labels, details, and other text information extracted from the CAD file (Translated from Spanish):
room, national inventory of infrastructure, national headquarters of infrastructure., survey: team ini, project: judicial infrastructure survey, daf – judicial body of Bolivia, plate :, date :, scale :, ci, vd, photographs, reference, facade main house padilla justice located on Bolivar Street a block and a half from the central square, main entrance door of the padilla justice house, access to the house of justice, central courtyard with circulations for attendees who come to the courtroom that is in front of the courts, access from the vestibule to the actuarial court of instruction, interior actuarial where the variety of furniture types is distinguished, gallery outside the room of hearing that serves as reception and waiting for audience attendees, recent construction bathroom for sentencing judges in the sector of the courtroom, office of judge, patio of the house of justice of the municipality of padilla and bleachers with address to the second floor, entrance to the judgment room of the house of justice of the municipality of padilla, walls of intervention, court of instruction, design :, council of the judicature, director: arq. erick ibieta c., semisotano, judicial district: cochabamba, courthouse of cochabamba, project :, content of the sheet :, sheet, drawing: arq. claudia l. rosemary p., arq. sergio vega o., arq. humberto vargas, dib. julio villagomez, judicial power of bolivia, national infrastructure management, real estate plan ground floor, ddrr registrar, ddrr sub registrar, supervisor, ddrr registrars, ddrr cashiers, ddrr delivery, ddrr systems administration, bathrooms , electrical outlets, attention to the user, central of diligences, s. audiences, judge, sale of, vertical circulation, public, values, auxiliary, bathrooms, public, court type floor, alfonso de rojas, cover, terrace, lm., official use, motorcycle parking, entrance ramp, control, central, s. inspection, electrical, basement plant parking, jordan street, car parking, exit ramp, basement plant parking, corridor, notary archive deposit, laboratory, circulation officials, office, warehouse, boxes, computer, information, security, ground floor rights real, main income, wait dd.rr., office judge, court of judgment, judge office, hearing room, auditor office, secretary, social room, voice dispatch, secretary of presiedence, presidency, full room, general secretary of the presidency , floor mezzanine, plant with furniture, plumbing plant high floor, installation voice and data plant, installation voice and data ground floor, location, street bolivar, central square, blue, red, yellow, white, name, style, color, plant low, upper floor, roofs, architectural, technical, elevations, cuts, sanitary, electrical, floor plans, architectural plans, main facade, b-b ‘, c-c’, s imbolos, furniture, basement parking, left side, right side, voice and data, potable water, – ground floor bounded -, – bounded high floor -, sidewalk, no own wall, actuarial j. party, patio, – inst. hydrosanitary and potable water -, – inst. electric plant high -, deliberation room, courtroom, depository, courtroom, court of judgment, witnesses, auxiliary, secretaría, auditorium, vocal office, office judge, office judge, judge vocal, – elevation north -, – elevation west -, – cut aa ‘-, – cut bb’ -, – deck plan –
Raw text data extracted from CAD file:
| Language | Spanish |
| Drawing Type | Block |
| Category | Misc Plans & Projects |
| Additional Screenshots |
 |
| File Type | dwg |
| Materials | Other |
| Measurement Units | Metric |
| Footprint Area | |
| Building Features | Garden / Park, Deck / Patio, Parking |
| Tags | assorted, autocad, block, building, cortes, departments, DWG, judicial, kind, legal, plants |
