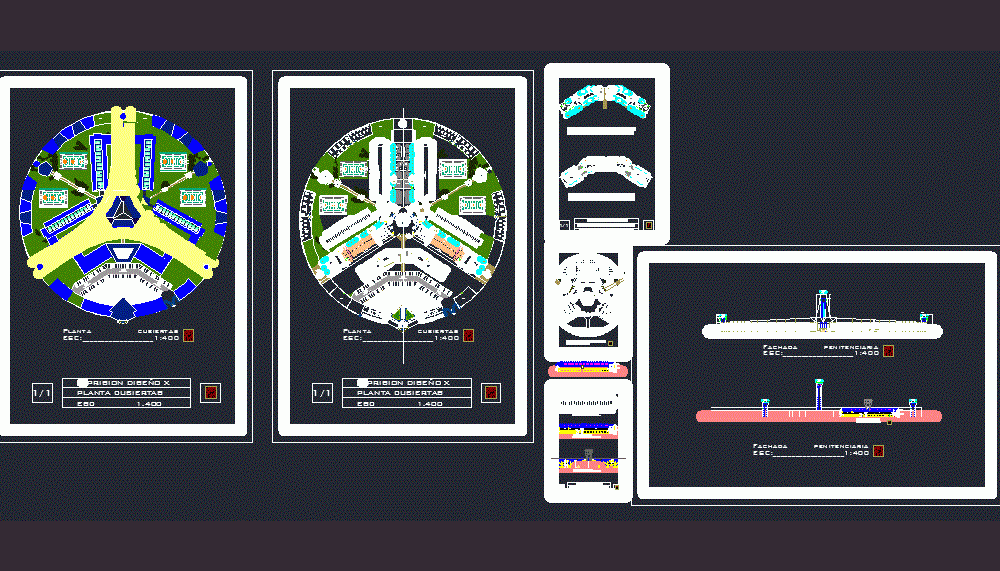
Prison DWG Block for AutoCAD
Design of a prison. Plants – Cortes
Drawing labels, details, and other text information extracted from the CAD file (Translated from Spanish):
multipurpose canchita, fox, cover plate, mezzanine plate, corridor, cells, cell window, railings, grille, stateroom in concrete, table and chair, jeep, control, control tower, chapel, lock, prebisterio, bars, double cells, games room, gym, meeting room, tailoring workshop, ceramic workshop, audiovisual room, nursery, laundry, laundry area, drying area, carpentry workshop, parking, control tower, entry, control, zone locutorio, venusterio area, surveillance and revision, registration and accreditation, reception place, vehicular entry, registration of mail and parcels, deposit of parcels, control with dogs, nursing, dentistry, traumatology, triage, dormitories, psychology, general practitioner, deposit, wait, metal dividers, ironing area, dining room, entry cell, waiting room, entry form, interview, chief office, fingerprints, photography, medical review, photocopying, screens, warehouse, machine room, administrative offices, wch, wcd, area manager, general services, control – surveillance, surveillance, main entrance, rest room, hall, artillery, uniforms, dressing rooms, warehouse, entrance door, prison design x, plant cells and cuts, plant covers, plant administrative area
Raw text data extracted from CAD file:
| Language | Spanish |
| Drawing Type | Block |
| Category | Misc Plans & Projects |
| Additional Screenshots | |
| File Type | dwg |
| Materials | Concrete, Other |
| Measurement Units | Metric |
| Footprint Area | |
| Building Features | Garden / Park, Parking |
| Tags | assorted, autocad, block, cortes, Design, DWG, plants, prison |
