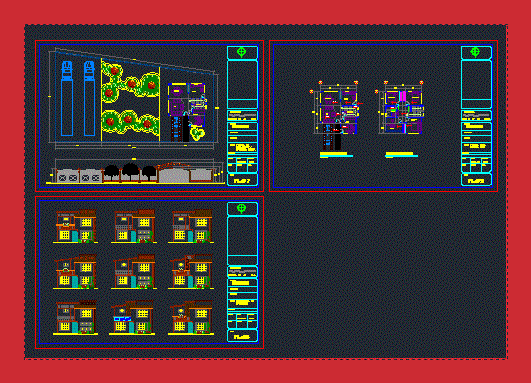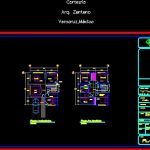
House Room DWG Block for AutoCAD
Architectural Distribution of housing. Areas: Ground Floor: Studio; room, kitchen, dining room, half bath floor: 3 Bedroom, bathroom, terrace. Garden
Drawing labels, details, and other text information extracted from the CAD file (Translated from Spanish):
aprobo, revised, key, d.r.o., graphic scale, draft, mts., plant of, house, February, date, scale, flat:, Location:, owner:, draft:, meters, dimension:, set, Barda facade, study, living room, dinning room, kitchen, bath, study, living room, dinning room, kitchen, n.p.t., n.p.t., bath, n.p.t., n.p.t., n.p.t., n.p.t., n.p.t., n.p.t., bedroom, bath, bedroom, principal, n.p.t., n.p.t., n.p.t., n.p.t., n.p.t., n.p.t., low level, architectural plant, low level, architectural plant, aprobo, revised, key, d.r.o., graphic scale, draft, mts., low level, house, February, date, scale, flat:, Location:, owner:, draft:, meters, dimension:, top floor, terrace, aprobo, revised, key, d.r.o., graphic scale, draft, mts., proposal of, house, February, date, scale, flat:, Location:, owner:, draft:, meters, dimension:, facades, courtesy arq zenteno
Raw text data extracted from CAD file:
| Language | Spanish |
| Drawing Type | Block |
| Category | Misc Plans & Projects |
| Additional Screenshots |
 |
| File Type | dwg |
| Materials | |
| Measurement Units | |
| Footprint Area | |
| Building Features | Garden / Park |
| Tags | architectural, areas, assorted, autocad, block, dining, distribution, DWG, floor, ground, house, Housing, kitchen, room, single, studio |
