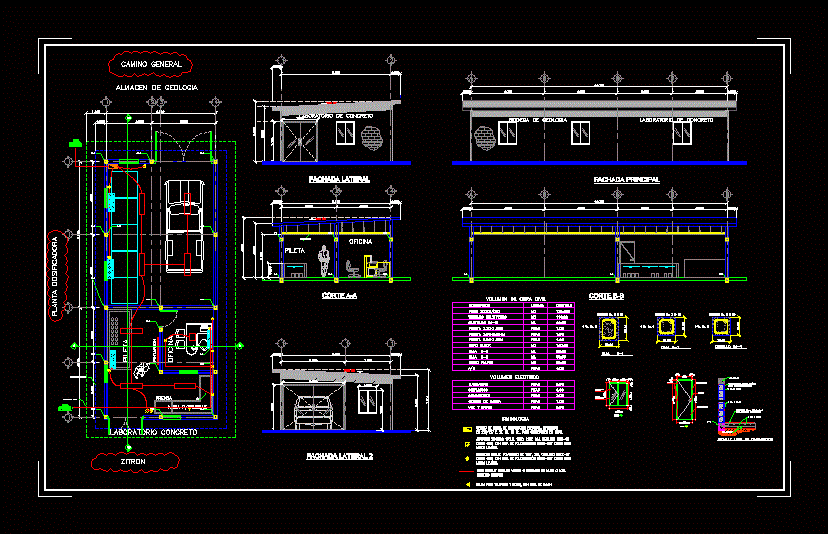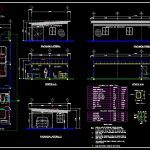
Concrete Lab DWG Block for AutoCAD
Architectural plan, electrical installation – Luminaires
Drawing labels, details, and other text information extracted from the CAD file (Translated from Spanish):
xxx, vain, vain, concrete laboratory, pend., laterallateral, mainmain, concrete laboratory, office, pool, table, painted, geology store, press, geology warehouse, concrete laboratory, pend., office, pool, side, pend., description, volume of civil works, quantity, unity, do not., detail foundation slab, do not., dala, concrete f’c for integrated castle, concrete f’c for foundation slab, castle, vs. do not., stirrups no., dala, vs. do not., stirrups no., dala, stirrups no., floors, roofed, floors, multytecho roofing, castles, door, pcs, door, pcs, door, pcs, wall block, aluminium frame, lock, hinges, Wooden door, window type, clear glass of mm, anodized, door, vs. do not., dala, dala, false ceiling, plafon, pcs, luminaires, pcs, general path, dosing plant, zitron, contacts, pcs, dampers, pcs, electric volume, pcs, load center, rush, toward, telephone, visible metallic conduit tube installed in wall slab, indicated diameter, in v to superimpose on the wall., distribution distribution operation center, simple damper catalog, color with gray polycarbonate top, Leviton brand., catalog polarized duplex contact, color with gray polycarbonate top, Leviton brand., exit for telephone with nylon cover., symbology, pcs, voice data, rush, toward, electrical
Raw text data extracted from CAD file:
| Language | Spanish |
| Drawing Type | Block |
| Category | Misc Plans & Projects |
| Additional Screenshots |
 |
| File Type | dwg |
| Materials | Concrete, Glass, Wood |
| Measurement Units | |
| Footprint Area | |
| Building Features | A/C, Pool |
| Tags | architectural, assorted, autocad, block, concrete, DWG, electrical, installation, lab, Luminaires, plan |
