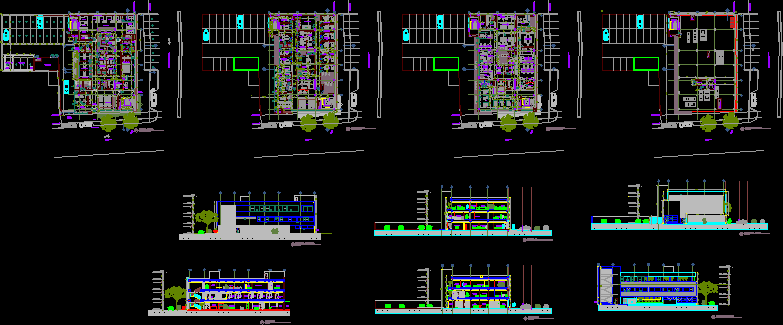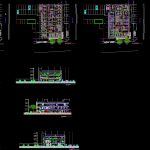
Hospital DWG Full Project for AutoCAD
Project a hospital has three levels, and a parking lot, in the first level consisting of observation, nurses station, offices, rooms hydration; sampling, two large waiting rooms, the income emergency, and administrative offices. In the second level has offices, administrative offices, waiting rooms, ultrasounds, a large area of ??immunology. In the third level features the spacious dentistry, and also all the administrative offices, the management, the board room, among others. On the terrace has the machine room, plus the three levels are connected by two staircases and an elevator. Also attached to the three floor plans elevations and three cuts. The plane is bounded modulated both in plants and in the courts.
Drawing labels, details, and other text information extracted from the CAD file (Translated from Spanish):
scale, ca, sky level, entry, colombia, staircase, emergency, neighbor, side facade, avenue the liberator, property line, construction line, observation, reception, administrator, waiting room, bathroom, women, men, uab , deposit, upp, room, technician, director, doctor, boardroom, management, auxiliary, court bb, isolated, procedure, uubc, room rx, operations, court aa, coordinator, auxiliary, walk, cut cc, toilet, vaccination, clinic, nursing, room, hydration, room was, office, cadavers, manager, support, team advisors, commercial, room, gases, uroanalysis, chemistry, vehicular, access, work, clean, clothes, clean, nursing station , garbage, dirty, dirty, plasters, procedures, resuscitation, triage, ume, microbiology, immunology, washing, eyes, takes samples, special, available, auditor, administrative, cash, analyst, administration, portfolio, production, coord., g. human, human management, executive, account, bathrooms, supplies, stationery, file, pharmacy, nebulizations, patients, taking, samples, pau, area, sterile, and armed, classification, uod, salon pyp, cafeteria, administrative, vestier , hematology, cld, adm. and s., recoveries, nurse, adm. of health, aux. reviewer, accounts, apprentice, sena, guardianships, pyp, emergencies, consultation, echograph, duct, bahia ambulance, cb, floor cover, pit, elevator, machines, furniture dentistry, secretary, substation, cc, garbage, compressors, pediatrics, electric , air conditioning, water tank, underground, hatch, entry, hydraulic, hermetic, pump room, development, control, account, clerk, court, customer service, dating, contacts, switch, main facade, plant electrical
Raw text data extracted from CAD file:
| Language | Spanish |
| Drawing Type | Full Project |
| Category | Misc Plans & Projects |
| Additional Screenshots |
 |
| File Type | dwg |
| Materials | Other |
| Measurement Units | Metric |
| Footprint Area | |
| Building Features | Garden / Park, Elevator, Parking |
| Tags | assorted, autocad, consisting, DWG, full, Hospital, Level, levels, lot, parking, Project, Station |
