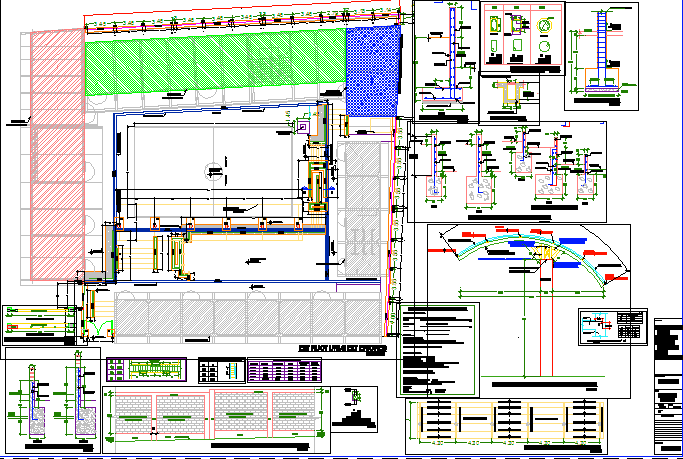
Education Center DWG Block for AutoCAD
My Education Center is a comprehensive, sustainable and participatory self-assessment and continuous improvement of standards of quality of institutions. It corresponds to the natural person or legal owner of a school, establishing governing line axiological its center.
Drawing labels, details, and other text information extracted from the CAD file (Translated from Spanish):
regional, tacna, regional infrastructure, sub management of studies, structural formulator unit, variable, variable, variable, foundation, typical, variable, variable, variable, curve, variable, central third splice zone, ldg, flagpole, gutter, existing path, metallic structure, projection of, adjoins health post, tank, tank, npt, Games area, npt, gutter, platform, sporty, npt, npt, existing building, see plans of, module structures, see plans of, module structures, see plans of, module structures, existing building, detail running foundations, esc, sobrecimiento, foundation, n.p.t., concrete mix c: h, concrete, sobrecimiento, foundation, n.p.t., concrete mix c: h, concrete, variable, lower npt, top npt, max, flooring c: h, Wall of contension, esc, npt, variable, top npt, lower npt, max, variable, top npt, lower npt, max, shoe detail, esc, see column table, flooring, foundation, typical, rto., see column table, n.p.t., nfc., mix c: h, lift shoes, esc, variable, variable, variable, npt ramp, npt, detail of reinforced sardineles, esc, section, npt, tube, column, tube, calaminon cu, in curve, tube, calaminon cu, detail metal cover elevation, esc, metal cover plant, esc, rto., rto., column box, esc, concrete, rto., Mooring, exterior sidewalk, brick wall hercules in rope, caravista finish, variable, variable, corridos, rto., fence beam detail, esc, variable, concrete, Gutter detail, esc, pvc gutter with frame, min, max, cyclopeocyclopeo foundations run concrete c: h mas of large stone of maximum subsoil concrete concrete of large stone of maximum concrete concrete concrete floorings, Armed f’c in foundations f’c in rest of structure reinforcing steel f’y, Technical specifications, masonry: masonry, kind, type iv, mortar, coatings: shoes cm. foundation beam cm. basement plate cm. wall surcharges cm. faces in contact with reinforced cm. faces columns beams cm. lightweight flat beams cm., masonry f’m, cured, shoes minimum days minimum slabs, vertical armor splice, development lengths, diameter, traction, compression, flexion, central third splice zone, horizontal armor splice, ldg, f’c, anchor length with hook, anchor length with hook, column, scale, beam, rmin., stirrups, hook, standard, end of, exterior structures, esc, typical elevation of perimeter fence, esc, min., tube, welding on iron, recessed column, your B. from, door detail, your B. from, see detail, cocada mesh, i.e. jose a. Holm oaks, metal plate, metal plate, school badge, your B. from, license plate, entrance porch beams, esc, beam bottom, beam bottom, license plate, license plate, license plate, strap, metal structure of, metal support, CAD drawing:, scale:, date:, flat:, specialty:, draft:, modifications:, sheet:, April, a province
Raw text data extracted from CAD file:
| Language | Spanish |
| Drawing Type | Block |
| Category | Misc Plans & Projects |
| Additional Screenshots |
 |
| File Type | dwg |
| Materials | Concrete, Masonry, Steel |
| Measurement Units | |
| Footprint Area | |
| Building Features | |
| Tags | assorted, autocad, block, center, comprehensive, continuous, DWG, education, improvement, standards, sustainable |
