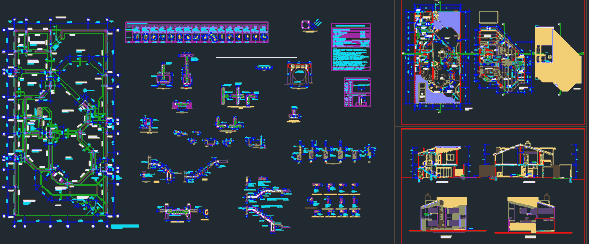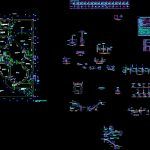
House DWG Plan for AutoCAD
Draft House Country Club. It has all the needs for the season, good lighting and ventilation green areas, the ceilings are inclined, the area is 200 m2. Foundation plan
Drawing labels, details, and other text information extracted from the CAD file (Translated from Spanish):
first floor, parquet studio, parqueton room, Terrazzo income porch, parqueton dining room, stone type ceramic receipt, terrazzo terrace, ceramic kitchen, passage, service yard, service bedroom, serv bathroom, grid, garden, planter, room divider, library, gas, laundry, Park, chimney, bulkhead, bath, bulkhead, planter, bbq, nf fish pond, glass, ascending garden, second floor, ironing room, bath, bedroom, ceramic bathroom, bedroom, balcony, registration of ceiling tank elev. of water, Cat-type ladder table, hall be, bedroom, balcony, roof slope, mirror, bulkhead, roof slope, planter, ceiling, railing, cut, main elevation, npt, proy of tank elev. of water, bedroom, living room, dinning room, npt, bedroom, garden, ntt, dinning room, bedroom, hall be, roof slope, railing, bulkhead, Low ceiling, projection of wooden beam, ridge, caravista brick, gutter, npt, rear elevation, npt, for, fundacion esc .:, study, living room, income porch, dinning room, nfp receipt, terrace, kitchen, passage, service yard, service bedroom, bath, garden, Park, bb.q., fishpond, garden, bath, stirrups on columns beams, kind, armor, column box, floor, section, for, picture of, indicated in, columns, additional, indicated, detail of concentration of stirrups anchorage of beams in columns, indicated in, picture of, columns, indicated, thickness, of beam, additional, indicated, indicated, cut, cut, typical lintel, variable, indicated in, picture of, columns, concrete, flooring, shoe detail, n.f.p., cl., variable, armor, stirrups, additional, foundation, column anchor in roof foundation, n.f.p., cl., columns, picture of, rest see, additional, an est., additional, anchorage of mooring beams tip. scale, additional, detail of jardinera esc:, n.p.t., both senses, both senses, Consider a seismic joint of cm., in the boundaries with the neighboring property., place reinforcements in envelope if, resident’s criterion the soil, may suffer excessive settlements., according to current regulations, National Building of Peru., in case the presence of, slab lightened with overload, the structure has been designed to, Clays consult the designer., use type II cement for foundations, Surveys if observed, stuffed earth, will not be laid on ground, presence of moderate salts., notes:, sanitary., f’b type, f’m type, resistance:, f’c, shoes, lightened, cm., flat beams, cm., Technical specifications, coatings:, banked beams, columns, cm., joints in slabs beams, splices in columns, foundation cuts, arch detail, masonry, meeting, both senses, irregular, irregular, irregular, irregular, irregular, irregular, irregular, irregular, irregular, irregular, cut, cut, Escutcheon: from, nfp, niv, porch Of income, armed envelope see, niv of water, porch Of income, garden, staircase foundation, carved stone bleachers, scale, temperature iron, lightweight detail, indicated in plant, detail is born column in beam, stretch ladder, stretch ladder, comes, cut, comes, Staircase detail, Staircase detail, nfp income, pond of
Raw text data extracted from CAD file:
| Language | Spanish |
| Drawing Type | Plan |
| Category | Misc Plans & Projects |
| Additional Screenshots |
  |
| File Type | dwg |
| Materials | Concrete, Glass, Masonry, Wood |
| Measurement Units | |
| Footprint Area | |
| Building Features | Deck / Patio, Garden / Park |
| Tags | areas, assorted, autocad, CLUB, cottage, COUNTRY, detached, draft, DWG, good, green, house, lighting, plan, ventilation |
