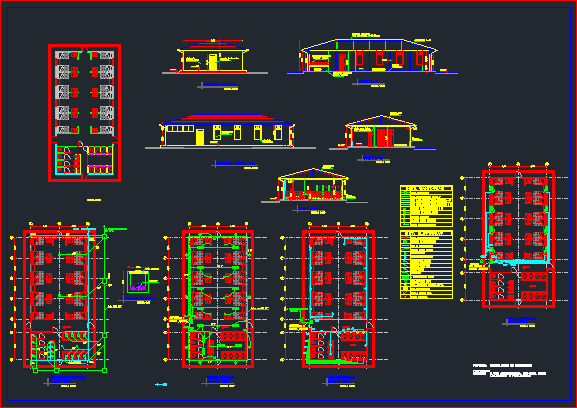
Bedroom Accommodations, Design DWG Block for AutoCAD
Design Bedrooms Accommodation
Drawing labels, details, and other text information extracted from the CAD file (Translated from Spanish):
ideal standard, premium concealed trap, scale, cut, scale, lateral facade left, scale, cut, scale, main facade, bedrooms, bathrooms, bedrooms, Switchboard, your B. drinking water for urinals, revision box, pvc tubular sewer, down pipe apparatus, sinkhole, inst sanitary, drinking water outlet, downstream sewage, switch, rush, l. fluorescent, special take, inst electric, double switch, simple switch, double outlet, power take-off network, light point network, lightpoint, electrical revision box, scale, type plant, Hydrosanitary, scale, type plant, inst.electricas, lockers, bunk, scale, type plant, showers, inst.electricas, rainwater downpipe, ball, in cpf., comes existing network, type square, board, three-phase, conduit tube, your B. pvc, your B., the existing network, type square, board, three-phase, white, graiman pottery, white, graiman pottery, structure, kind, metal panels, truss type, relieved, block, anodized, aluminum, relieved, block, clear glass, aluminum, tamborado door, pint. ext., permalatex, Project: owner: contains:, construction of bedrooms, lockers, bunk, scale, takes esp., showers, inst.electricas, Armstrong type, false sky, Take TV circuit antenna., type square, board, three-phase, air conditioner, the existing network, in cpf., cooper rod well, cut plant, installation implantation, scale, cut, showers, truss type, relieved, block, Electric shower, scale, revision box, pvc, Box cover, your B. drinking water for sinks
Raw text data extracted from CAD file:
| Language | Spanish |
| Drawing Type | Block |
| Category | Misc Plans & Projects |
| Additional Screenshots |
 |
| File Type | dwg |
| Materials | Aluminum, Glass |
| Measurement Units | |
| Footprint Area | |
| Building Features | A/C |
| Tags | accommodation, accommodations, assorted, autocad, bedroom, bedrooms, block, Design, DWG |
