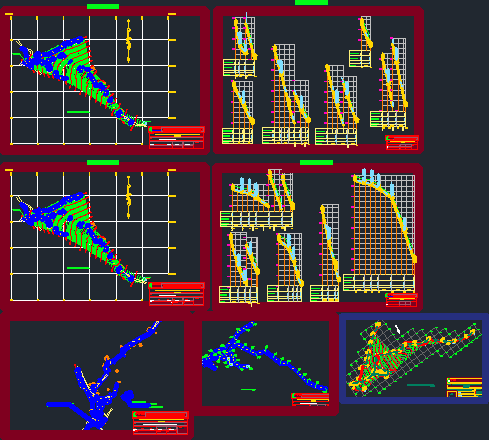
Sewer System Design DWG Detail for AutoCAD
Plane plant sewer system (drain) longitudinal profiles, heights and dimensions plane mailbox, pressure diagram, plane dumps and other topographical details. FULL
Drawing labels, details, and other text information extracted from the CAD file (Translated from Spanish):
magnetic, reservoir of drinking water, f.v., esc:, flat, scale, indicated, revised approved by, date, consultant, digitalization, August, draft:, apurimac, abancay, district, Province, Department, key plane, abancay, flat:, km: km:, of the local road: villa gloria puente witucucho ayaorcco asillo, km bridge prov. district of department of, datum elev, yam, pbase, pvgrid, pegct, pfgct, pegc, pegl, go, pfgc, pgrid, pgridt, right, peglt, pegrt, pdgl, pdgr, pvc, pvc, pvc, pvc, pvc, pvc, pvc, pvc, pvc, pvc, pvc, pvc, pvc, pvc, pvc, pvc, pvc, pvc, pvc, pvc, pvc, pvc, pvc, pvc, pvc, pvc, pvc, pvc, pvc, pvc, pvc, pvc, pvc, pvc, pvc, reservoir of drinking water, f.v., pegct, pvgrid, pegct, pfgct, pegc, pegl, go, pfgc, pgrid, pgridt, left, peglt, pegrt, pdgl, pdgr, pegct, pvgrid, pegct, pfgct, pegc, pegl, go, pfgc, pgrid, pgridt, left, peglt, pegrt, pdgl, pdgr, pegct, pvgrid, pegct, pfgct, pegc, pegl, go, pfgc, pgrid, pgridt, left, peglt, pegrt, pdgl, pdgr, pegct, pvgrid, pegct, pfgct, pegc, pegl, go, pfgc, pgrid, pgridt, left, peglt, pegrt, pdgl, pdgr, pegct, pvgrid, pegct, pfgct, pegc, pegl, go, pfgc, pgrid, pgridt, left, peglt, pegrt, pdgl, pdgr, pegct, pvgrid, pegct, pfgct, pegc, pegl, go, pfgc, pgrid, pgridt, left, peglt, pegrt, pdgl, pdgr, pegct, pvgrid, pegct, pfgct, pegc, pegl, go, pfgc, pgrid, pgridt, left, peglt, pegrt, pdgl, pdgr, pegct, pvgrid, pegct, pfgct, pegc, pegl, go, pfgc, pgrid, pgridt, left, peglt, pegrt, pdgl, pdgr, pegct, pvgrid, pegct, pfgct, pegc, pegl, go, pfgc, pgrid, pgridt, left, peglt, pegrt, pdgl, pdgr, pegct, pvgrid, pegct, pfgct, pegc, pegl, go, pfgc, pgrid, pgridt, left, peglt, pegrt, pdgl, pdgr, pegct, pvgrid, pegct, pfgct, pegc, pegl, go, pfgc, pgrid, pgridt, left, peglt, pegrt, pdgl, pdgr, pegct, pvgrid, pegct, pfgct, pegc, pegl, go, pfgc, pgrid, pgridt, left, peglt, pegrt, pdgl, pdgr, pegct, pvgrid, pegct, pfgct, pegc, pegl, go, pfgc, pgrid, pgridt, left, peglt, pegrt, pdgl, pdgr, abancay, prov., plane in plant, abancay, Location, Dist .:, draft, flat, date, esc:, Dept .:, indicated, supervisor.:, apurimac, dib .:, may, sheet, cooperative fund for social development, construction of sewer system huanicaure abancay, designer:, esc:, in huanicahere plant, esc:, existing emitter network, movistar station, pvi sta, pv elev, pvi sta, pv elev, pvi sta, pv elev, pvi sta, pv elev, pvi sta, pv elev, pvi sta, pv elev, pvi sta, pv elev, pvi sta, pv elev, pvi sta, pvi sta, pv elev, pvi sta, pv elev, pv elev, pvi sta, pv elev, pvi sta, pv elev, pvi sta, pv elev, abancay, prov., Longitudinal profile, abancay, Location, Dist .:, draft, flat, date, esc:, Dept .:, indicated, supervisor.:, apurimac, dib .:, may, sheet, cooperative fund for social development, construction of sewer system huanicaure abancay, designer:, abancay, prov., Longitudinal profile, abancay, Location, Dist .:, draft, flat, date, esc:, Dept .:, indicated, supervisor.:, apurimac, dib .:, may, sheet, cooperative fund for social development, construction of sewer system huanicaure abancay, designer:, ground level, bottom level, cutting alt, distance, ground level, bottom level, cutting alt, distance, pvi sta, pv elev, ground level, bottom level, cutting alt, distance, pvi sta, pv elev, ground level, bottom level, alt
Raw text data extracted from CAD file:
| Language | Spanish |
| Drawing Type | Detail |
| Category | Misc Plans & Projects |
| Additional Screenshots |
 |
| File Type | dwg |
| Materials | Other |
| Measurement Units | |
| Footprint Area | |
| Building Features | |
| Tags | assorted, autocad, Design, DETAIL, dimensions, drain, drainage, DWG, heights, longitudinal, plane, plant, profiles, sewer, sewerage, system |
