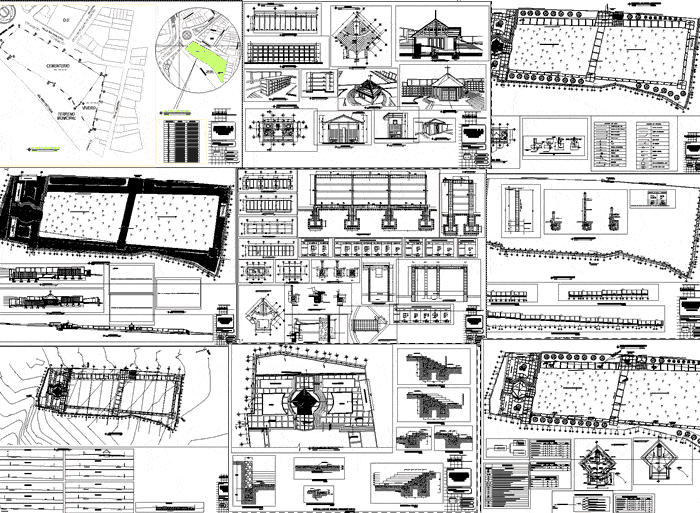
Cemetery Project – Niche – Chapel – Siege 3D DWG Full Project for AutoCAD
Includes project drawings of a cemetery chapel includes structural details, as well as hygienic services, niches, floors and also some pictures 3d fence perimetrico.incluye simple
Drawing labels, details, and other text information extracted from the CAD file (Translated from Spanish):
West tribune built, metal mesh, VIP box, projected east tribune, n.g., gerardo velasco gonzalez, support sheet esc:, blueprint, student:, cuts by facade, content:, arq jose diaz rios, Mall, of August, Advisors:, do not. of lamina, arq light ma war, students:, adviser:, Alberto Ayala, macedo arroyo adriel alberto, do not. of plane, expansions, Date: Jan, draft:, architecture, youth sports recreational center, do not. of plane, Location, scale: indicated, Date: Jan, draft:, architecture, improvement of the infrastructure of the general cemetery of the district of Candarave, owner, provincial municipality, of candarave, flat location, scale, perimeter plane, scale, architecture, tacna, ilave, o.u., recreation, municipal, hotel, owned by third parties, farmland, owned by third parties, river candarave, farmland, owned by third parties, farmland, owned by third parties, farmland, owned by third parties, farmland, owned by third parties, farmland, graphic scale, river candarave, san pedro, tacna, yucamani, talaca, junin street, street f.z.carbajal, street andres cusicanqui, street a. ugarte, victory street, progress street, pje zarumilla, July street, tarapaca street, avenue tacna, July street, June street, street san miguel, San Martin, Street, Tupac Amaru, Street, jose olaya, Street, street of september, freedom street, nursery, ugel, i.e.i., parish house church, i.s.t candarave, sucre street, street san jose, street santa barbara, street san martin, arica street, street two of may, street Miguel Grau, la merced street, street san francisco, mall street, avenue tacna, triumph street, municipal camal, lookout point Barbara, i.e. fortunato zora c., bolognesi square, mpc candarave, municipal coliseum, mdo municipal, sta. pink, p.n.p. From Peru, plaza grau, the Calvary, National bank, fair field, Municipal stadium, Street, passage, Street, July street, street a. cusicanqui, passage, Street, tarapaca street, passage, storm drain, sewer system, pluvial, junin street, passage, la merced street, street Miguel Grau, passage, progress, Street, passage, water channel, avenue tacna, area, perim. m., passage jorge portugal, existing construction, demolition construction, existing fence, fence build, existing fence, fence, fence build, culmination, existing fence, fence build, culmination, fence build, North side, cemetery, projected way, municipal land, street san francisco, Shut up, o.u., freedom street, nursery, cemetery, street san francisco, mall street, passage, junin street, projected way, municipal land, avenue tacna, vertex, East, north, mz., total area perimeter area, street san francisco, west side wall, east wall, av. tacna, section with walls of noble material good condition, topographic map, esc, utm coordinate box, longitudinal profiles, esc, do not. of plane, topographical, scale: indicated, Date: Jan, draft:, architecture, improvement of the infrastructure of the general cemetery of the district of Candarave, owner, provincial municipality, of candarave, stretch of existing masonry fence good conditions, npt, Main income, existing niches, new niches, transversally longitudinal camineria
Raw text data extracted from CAD file:
| Language | Spanish |
| Drawing Type | Full Project |
| Category | Misc Plans & Projects |
| Additional Screenshots |
           |
| File Type | dwg |
| Materials | Masonry |
| Measurement Units | |
| Footprint Area | |
| Building Features | |
| Tags | assorted, autocad, cemetery, Chapel, details, drawings, DWG, fence, full, hygienic, includes, niche, Project, Services, siege, structural |
