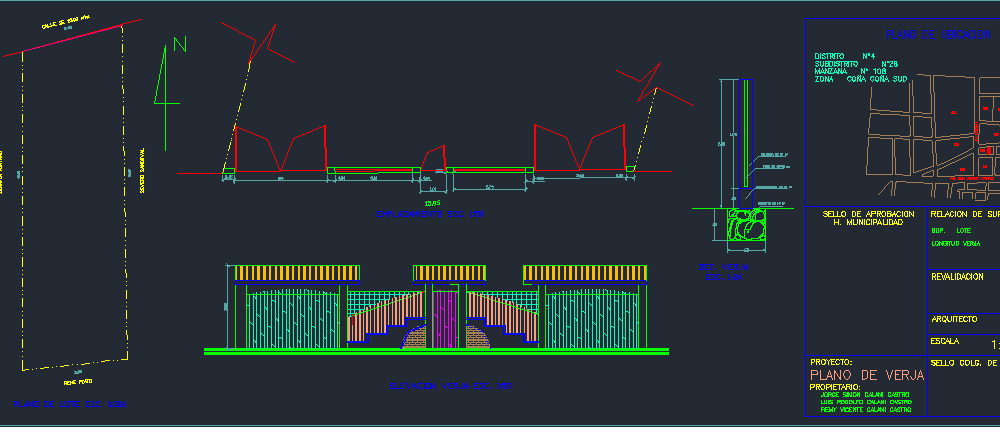ADVERTISEMENT

ADVERTISEMENT
Portal Gate Design, Grillwork DWG Block for AutoCAD
GATE DESIGN
Drawing labels, details, and other text information extracted from the CAD file (Translated from Spanish):
emplacement esc., elevation gate esc., serafin mountain, severe sandoval, plane of esc., rene pinto, street of mts., sobreº de hº cº, foundation of hº cº, mm tube, esc, det. gate, plan of fence, owner:, remy vicente calani castro, luis rodolfo calani castro, jorge simon calani castro, draft:, seal colg. of architects, scale, architect, seal of approval, h. municipality, length railings ml, revalidation, relation of surfaces, His p. lot, av. chap. victor ustariz, column of hº aº, location map, district, sub district, apple no, coña coña sud, av. eighth, av. sixth
Raw text data extracted from CAD file:
| Language | Spanish |
| Drawing Type | Block |
| Category | Misc Plans & Projects |
| Additional Screenshots |
 |
| File Type | dwg |
| Materials | |
| Measurement Units | |
| Footprint Area | |
| Building Features | |
| Tags | assorted, autocad, block, Design, DWG, gate, grille, portal |
ADVERTISEMENT
