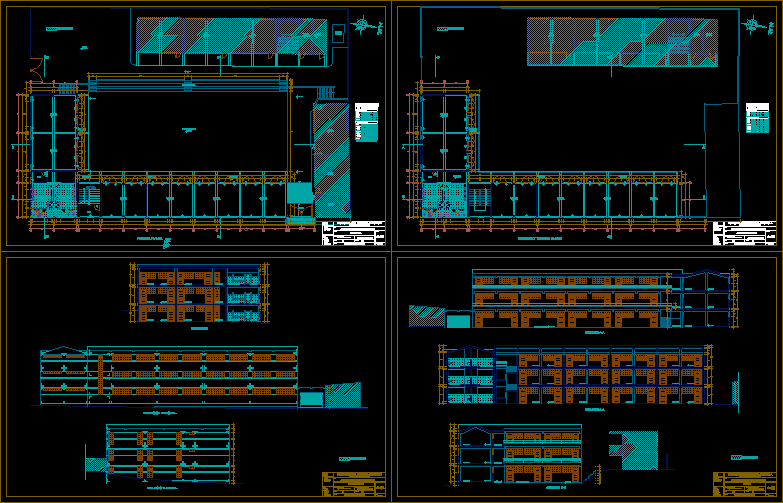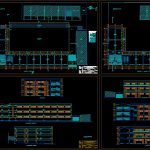
Expansion Public School DWG Block for AutoCAD
EXPANSION SCHOOL IN CHICLA
Drawing labels, details, and other text information extracted from the CAD file (Translated from Spanish):
n.m., steps, cpaso, He passed, classroom, first floor, classroom, mailbox, tank, high, passage, classroom, sports slab, classroom, classroom, passage, passage, passage, classroom, ss.hh. males, ss.hh. women, D.E.P., lic.xxxxxxxxxxxxxxxxxxxxxxx, infrastructure management, chicla district municipality, arq.xxxxxxxxxxxxxxxxxxxx, design, flat, drawing:, mayor, infrastructure management, consultant, work:, arq xxxxxxxxxxxxxxxxxxxxxx, sub management of studies projects, scale, sheet, date, expansion of the school manuel a. chicla, first floor, arq hugo cesar gomez tone cap, arq joan victorian tone coaguila cap, D.E.P., main elevation, section, yard, classroom, section, classroom, classroom, classroom, lic.xxxxxxxxxxxxxxxxxxxxxxx, infrastructure management, chicla district municipality, arq.xxxxxxxxxxxxxxxxxxxx, design, flat, drawing:, mayor, infrastructure management, consultant, work:, arq xxxxxxxxxxxxxxxxxxxxxx, sub management of studies projects, scale, sheet, date, expansion of the school manuel a. chicla, second third floors, arq hugo cesar gomez tone cap, arq joan victorian tone coaguila cap, second third floor, ss.hh. males, ss.hh. women, D.E.P., classroom, passage, classroom, classroom, passage, classroom, classroom, classroom, classroom, classroom, classroom, classroom, classroom, ss.hh., ss.hh., classroom, classroom, ss.hh., ss.hh., lic.xxxxxxxxxxxxxxxxxxxxxxx, infrastructure management, chicla district municipality, arq.xxxxxxxxxxxxxxxxxxxx, design, flat, drawing:, mayor, infrastructure management, consultant, work:, arq xxxxxxxxxxxxxxxxxxxxxx, sub management of studies projects, scale, sheet, date, expansion of the school manuel a. chicla, section elevations, arq hugo cesar gomez tone cap, arq joan victorian tone coaguila cap, lic.xxxxxxxxxxxxxxxxxxxxxxx, infrastructure management, chicla district municipality, arq.xxxxxxxxxxxxxxxxxxxx, design, flat, drawing:, mayor, infrastructure management, consultant, work:, arq xxxxxxxxxxxxxxxxxxxxxx, sub management of studies projects, scale, sheet, date, expansion of the school manuel a. chicla, sections, arq hugo cesar gomez tone cap, arq joan victorian tone coaguila cap, windows, floor vain box, high, kind, doors, width, lintel, ledge, windows, box of floor openings, high, kind, doors, width, lintel, ledge, On the floor the lintels are, passage, sports slab, sports slab, passage, ss.hh. ladies, classroom, ss.hh. males, classroom, ss.hh. ladies, ss.hh. males, ss.hh. ladies, ss.hh. males, ss.hh. ladies, classroom, Deposit, ss.hh. ladies, classroom, Deposit, ss.hh. ladies, classroom, Deposit, section, elevation, lateral elevation, existing, existing, new grandstand
Raw text data extracted from CAD file:
| Language | Spanish |
| Drawing Type | Block |
| Category | Misc Plans & Projects |
| Additional Screenshots |
 |
| File Type | dwg |
| Materials | |
| Measurement Units | |
| Footprint Area | |
| Building Features | Deck / Patio |
| Tags | assorted, autocad, block, DWG, expansion, PUBLIC, school |
