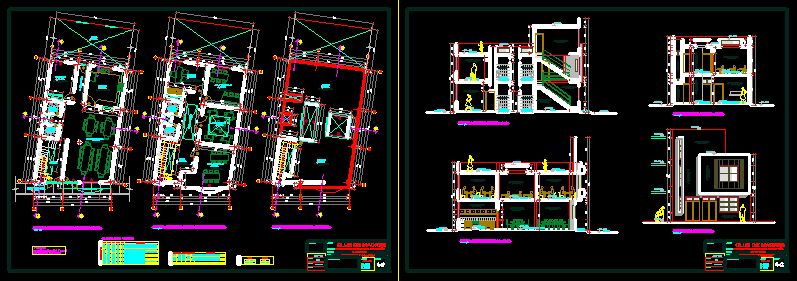
Womens Shelter – – New – – Chimbote DWG Full Project for AutoCAD
PROJECT WITH DISTRIBUTION PLAN AND SECTIONS.
Drawing labels, details, and other text information extracted from the CAD file (Translated from Spanish):
high, vain, width, doors, high, vain, width, vain, alfeizer, symbology, solid wood door finished in cedar leaf, doors, description, solid wood door finished in cedar leaf, solid wood door finished in cedar leaf, vain, width, high, alfeizer, cantd., solid wood door finished in cedar leaf, public road, plant: first floor distribution, scale, women, ss.hh., mens, ss.hh., ceiling projection, hall, Popular dining room, Deposit, floor: polished cement, burnished, women, ss.hh., mens, ss.hh., hall, cm. anti-slip, floor: ceramic, classroom workshop, cm. anti-slip, floor: ceramic, classroom workshop, cm. anti-slip, floor: ceramic, classroom workshop, cm. anti-slip, floor: ceramic, office, cm. anti-slip, floor: ceramic, plant: second floor distribution, scale, ceiling projection, vain, width, high, alfeizer, cantd., dark gray glass mm. direct system, windows, vain box, dark gray glass mm. direct system with metal cover, dark gray glass mm. direct system with metal cover, dark gray glass mm. direct system, dark gray glass mm. direct system, dark gray glass mm. direct system, description, dark gray glass mm. direct system with metal cover, dark gray glass mm. direct system with metal cover, dark gray glass mm. direct system with metal cover, floor layout, mz. lt. Street, Sheet No., draft, ancash, dist., prov., Dept., Location, flat, owner, Location, nepeña, nepeña peru, mothers club, responsable, March, date, architectural design, scale, drawing, archive, architecture, dark gray glass mm. direct system, kitchen, floor: polished cement, cl., plant: roof distribution, scale, projection of eaves, rooftop, floor: polished cement, burnished, rooftop, floor: polished cement, burnished, dark gray glass mm. direct system, dark gray glass mm. direct system, solid wood door finished in cedar leaf, yard, reed fence, dark gray glass mm. direct system with metal cover, dark gray glass mm. direct system, cuts elevations, mz. lt. Street, Sheet No., draft, ancash, dist., prov., Dept., Location, flat, owner, Location, nepeña, nepeña peru, responsable, March, date, architectural design, scale, drawing, archive, architecture, Deposit, hall, track, yard, painted tarred wall, painted tarred wall, painted tarred wall, painted tarred wall, painted tarred wall, rooftop, office, Cut: longitudinal, scale, ss.hh., women, ss.hh., mens, cm., plated ceramic, cm., plated ceramic, cm., plated ceramic, cm., plated ceramic, ss.hh., women, ss.hh., mens, sidewalk, Popular dining room, passage, painted tarred wall, painted tarred wall, painted tarred wall, passage, painted tarred wall, painted tarred wall, classroom workshop, cross-section, scale, tarred wall, classroom workshop, classroom workshop, classroom workshop, kitchen, painted tarred wall, painted tarred wall, painted tarred wall, painted tarred wall, painted tarred wall, painted tarred wall, Popular dining room, rooftop, rooftop, sidewalk, track, yard, Cut: longitudinal, scale, Elevation: main, scale, wall tarred
Raw text data extracted from CAD file:
| Language | Spanish |
| Drawing Type | Full Project |
| Category | Misc Plans & Projects |
| Additional Screenshots |
 |
| File Type | dwg |
| Materials | Glass, Wood, Other |
| Measurement Units | |
| Footprint Area | |
| Building Features | Deck / Patio |
| Tags | assorted, autocad, chimbote, distribution, DWG, full, plan, Project, sections, shelter |
