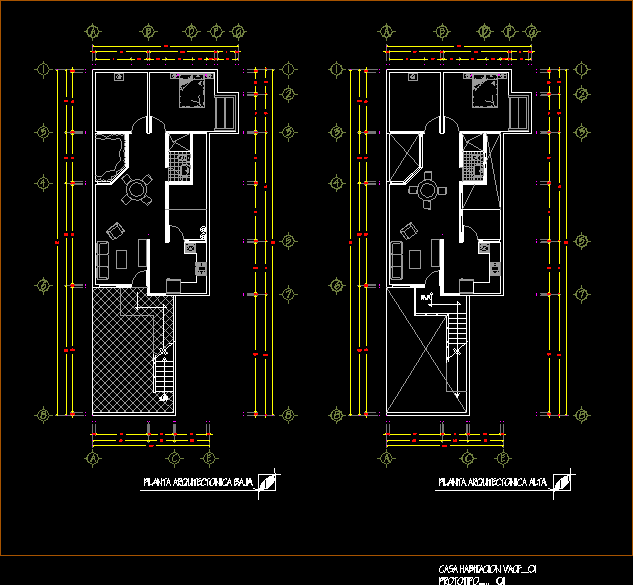
One Family Housing DWG Block for AutoCAD
HOUSING
Drawing labels, details, and other text information extracted from the CAD file (Translated from Spanish):
drawers, low module, column module, mirror wardrobe, low module, flash forum, mirror wardrobe, low module, encim. doors, low module, encim. doors, mirror wardrobe, drawer module, hanging module, flash forum, hanging module, column module, encim. doors, flash doors, flash encim its T., rock bathroom furniture flash series, flash est box, flash encim its T., flash rodeo, flash encim its T. box, flash rodeo, flash est box, flash doors, flash forum, flash est, encim doors, flash est, flash encim doors, encim. its T. box, encim doors, seats chair, seat chair, breakfast room for people, buro with lamp, queen size bed, buro with lamp, buro with lamp, compact car, queen size bed, King size bed, drafix cad, low architectural floor, high architectural floor, goes up, low, prototype house house …..
Raw text data extracted from CAD file:
| Language | Spanish |
| Drawing Type | Block |
| Category | Misc Plans & Projects |
| Additional Screenshots |
 |
| File Type | dwg |
| Materials | |
| Measurement Units | |
| Footprint Area | |
| Building Features | |
| Tags | assorted, autocad, block, DWG, Family, Housing, residence |
