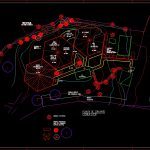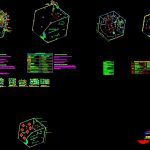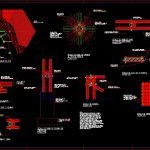
Ecotourism Project– Retail DWG Full Project for AutoCAD
OFFICE AND STORE MODULES FOR ECOTOURISM PROJECT CONSTRUCTION SYSTEM IN BAMBOO. Whole plan, details , installations , elevation
Drawing labels, details, and other text information extracted from the CAD file (Translated from Spanish):
floor assembly detail, of modules., scale, floor of, pain, framework of, bamboo, diameter of cane, foundation of modules, shoes of, trunks of columns of diameter, detail in this, shaped load beams, by bamboo poles, detail in this, shaped loader, by bamboo poles, ridge joining detail, of roof of modules., scale, metal ring, load beams, conformed by reeds, diameter bamboo, steely bolts, diameter, central column, conformed by reeds, diameter bamboo, cemented in zapata, detail in this, Anchor detail between beams columns, in floor framing, scale, pain of, treated pine, cut in bamboo type, fish mouth for, anchoring with other elements, load elements formed, by bamboo poles, steely bolts, diameter, column union detail with, foundation, scale, detail of assembly of columns beams., scale, steely bolts, of diameter length, structural elements, conformed by reeds, diameter bamboo, detail of union of reeds, in the longitudinal direction, scale, shaped element, by bamboo poles, corrugated rod of, length diameter, fill adjoining cane panels, with sabieta, place transverse reinforcements, of cane in ends of rod, place transverse reinforcements, of cane in ends of rod, steely bolts, diameter, cross reinforcements, of cane in ends of rod, corrugated rod of, length diameter, fill adjoining cane panels, with sabieta, column trunks, diameter, armed with irons, bands of, shoe of, irons in both, senses, detail of enclosure walls, scale, reed longitudinally, to confine cut reeds, reeds cut half, to form walls, steely bolts, diameter, railing detail, scale, steely bolts, diameter, column of charge formed, by bamboo poles, column of charge formed, by bamboo poles, railing with pieces of, bamboo diameter, Detail of green walls, scale, steely bolts, diameter, panel with pieces of, bamboo diameter, for walls should, to plant vines for, that covers the panel, notes:, for the assembly of the cuberta structure, the same detail will be followed as for the, which are the same elements in, this structure will be placed bamboo cane for, have a view from the low side of the roof said bamboo, must have a diameter no greater than this, Shingle will be installed as the final cover., it should be taken into account that when buying bamboo, This should not have a trace of being infected with, fungus or termite pests should be, cure with wood sealer to avoid being invaded, of pests protect it from moisture., it must be taken into account that in all the unions, that carry a bolt, a hole must be drilled, inject sabiet preference sika for, Secure said anchors., bounded plant, scale:, north, ashlar
Raw text data extracted from CAD file:
| Language | Spanish |
| Drawing Type | Full Project |
| Category | Misc Plans & Projects |
| Additional Screenshots |
   |
| File Type | dwg |
| Materials | Plastic, Steel, Wood, Other |
| Measurement Units | |
| Footprint Area | |
| Building Features | Deck / Patio |
| Tags | assorted, autocad, bamboo, biotecture, construction, details, DWG, ecotourism, full, modules, office, plan, Project, retail, store, Stores, system |
