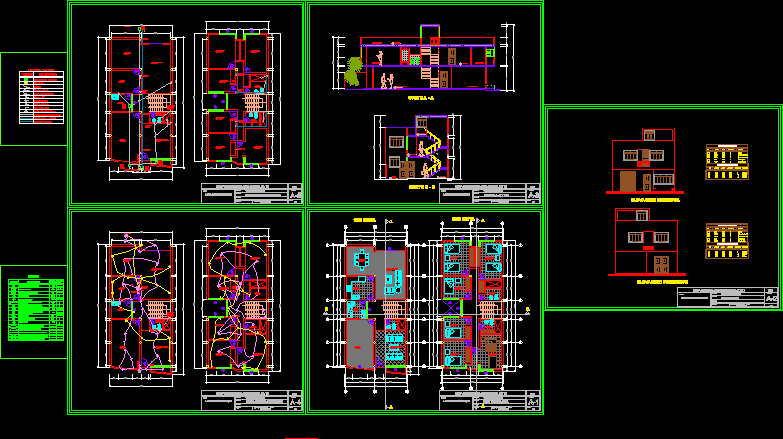
Unifamiy Housing DWG Block for AutoCAD
Unifamily housing. Planos Téchnical planes with sanitary and electric installations
Drawing labels, details, and other text information extracted from the CAD file (Translated from Spanish):
whirpool, npt store, reception room npt, courtyard npt, npt kitchen, dining npt, be inside npt, npt bedroom, ss.hh npt, npt bedroom, ss.hh npt, npt bedroom, earth well, uploads secondary board, arrives media rush, goes rush general board, Climbs circuit center arrives from center, comes rush, npt store, reception room npt, courtyard npt, npt kitchen, dining npt, be inside npt, npt bedroom, ss.hh npt, npt bedroom, ss.hh npt, npt bedroom, ss.hh npt, floor, cota s.n.p.t., ceiling, f.p, pass box, embedded pipe for ground line, recessed pipe for intercom, embedded pipeline for telephone line, Recessed pipe floor wall, Recessed pipe in ceiling wall, power source v., symbol, p.t., earth well, light center, measures in the, telephone interconnection box, box for interconnection of electrical energy, socket with earth connection, description, general board, sub distribution board, spot light output, triple switching switch, electric power meter, legend, indicated, special, type of box, earth well, arrives pvc fluvial drain, goes rush general board, Climbs circuit center arrives from center, comes rush, npt store, reception room npt, courtyard npt, npt kitchen, dining npt, be inside npt, npt bedroom, ss.hh npt, npt bedroom, ss.hh npt, npt bedroom, ss.hh npt, n.p.t., courtyard npt, n.p.t., bedroom, reception room npt, be inside, n.p.t., tendal patio, single family Home, elevations, faculty:, teacher:, from:, Academic Academic School:, architecture, student:, course:, single family Home, electrical installations, faculty:, teacher:, from:, Academic Academic School:, architecture, student:, course:, single family Home, plant, faculty:, teacher:, from:, Academic Academic School:, architecture, student:, course:, single family Home, cuts:, faculty:, teacher:, from:, Academic Academic School:, architecture, student:, course:, single family Home, sanitation, faculty:, teacher:, chiclayo university, from:, Academic Academic School:, architecture, udch, student:, luis adrian tello vasquez, course:, cut, level, main elevation, rear elevation, high, width, paneled wood, metal, tempered glass, tripley counterplate ml, quantity, tripley counterplate ml, material, picture of doors, quantity, high, width, alfeizer, window box, wood, material, wood, high, width, paneled wood, metal, tempered glass, tripley counterplate ml, quantity, tripley counterplate ml, material, picture of doors, quantity, high, width, alfeizer, window box, wood, material, wood, description, elbow of, blind box, simple yee branch, trap, floor drain, low elbow, Yee branch with reduction, legend drain, symbol, drain pipe black water, storm drain pipe, ventilation pipe, bronze threaded log, elbow ups, drainage register box, register machine, arrives pvc fluvial drain, climbs cold water pvc, arrives pvc fluvial drain, register machine, the public network, to the sewer system, of senapa, register machine, climbs cold water pvc, low pvc, pvc arrives cold water, low pvc fluvial drain, uni
Raw text data extracted from CAD file:
| Language | Spanish |
| Drawing Type | Block |
| Category | Misc Plans & Projects |
| Additional Screenshots |
 |
| File Type | dwg |
| Materials | Glass, Wood |
| Measurement Units | |
| Footprint Area | |
| Building Features | Pool, Deck / Patio |
| Tags | assorted, autocad, block, DWG, electric, Housing, installations, PLANES, planos, Sanitary, unifamily, unifamily housing |
