
Unifamiy Project DWG Full Project for AutoCAD
Housing high level . Whole plant . Basement and ground floor , High plant , facades – sections -section by facades – details of bathrooms
Drawing labels, details, and other text information extracted from the CAD file (Translated from Spanish):
level, cut, flat, notes:, dimensions in centimeters., levels in meters., n.p.t., finished floor level., n.t.n., natural terrain level., indicates level change in floor., indicates level in front cut., indicates the name of the cut., indicates location plan., Indicates level in plant., altavista no. Saint Angel., d. F., tels., the information in this drawing is protected, under the statutes of the copyright law, any use modification should be consulted, with the designer architect., localization map:, draft:, owner:, Location:, flat:, number:, subplane:, date:, key:, scale:, drawing:, dimensions:, plant, plant assembly, esc, farm limit, farm limit, restriction, n.l.s.l., restriction, farm limit, restriction, farm limit, n.l.s.l., n.l.s.l., n.p.t., north, level, cut, flat, notes:, dimensions in centimeters., levels in meters., n.p.t., finished floor level., n.t.n., natural terrain level., indicates level change in floor., indicates level in front cut., indicates the name of the cut., indicates location plan., Indicates level in plant., altavista no. Saint Angel., d. F., tels., the information in this drawing is protected, under the statutes of the copyright law, any use modification should be consulted, with the designer architect., localization map:, draft:, owner:, Location:, flat:, number:, subplane:, date:, key:, scale:, drawing:, dimensions:, garage floor, esc, npt., goes up, goes up, npt., farm limit, farm limit, of mts., npt., restriction, planter, npt., source, npt., goes up, planter projection, garage, npt., npt., goes up, npt., bath, npt., machines, cto. from, projection of pergolado, planter projection, projection of pergolado, cellar, npt., planter projection, npt., restriction, tank, farm limit, restriction, restriction, farm limit, projection of trabe., north, plant, level, cut, flat, notes:, dimensions in centimeters., levels in meters., n.p.t., finished floor level., n.t.n., natural terrain level., indicates level change in floor., indicates level in front cut., indicates the name of the cut., indicates location plan., Indicates level in plant., altavista no. Saint Angel., d. F., tels., the information in this drawing is protected, under the statutes of the copyright law, any use modification should be consulted, with the designer architect., localization map:, draft:, owner:, Location:, flat:, number:, subplane:, date:, key:, scale:, drawing:, dimensions:, npt., npt., goes up, low level, esc, goes up, npt., farm limit, farm limit, projection of vigueria, low, restriction, goes up, npt., study, source, npt., lying, playground, npt., empty, cl., cellar, toilet, npt., access, principal, npt., goes up, npt., terrace, slab projection, pantry, stay, goes up, npt., npt., dinning room, restriction, empty, npt., empty, bedroom, cl., cto. wash, ironing, bath, service, npt., empty, ashlar wall, kitchen, npt., ashlar wall, farm limit, slab projection, projection of vigueria, restriction, terrace, npt., restriction, farm limit, npt
Raw text data extracted from CAD file:
| Language | Spanish |
| Drawing Type | Full Project |
| Category | Misc Plans & Projects |
| Additional Screenshots |
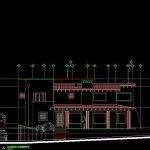 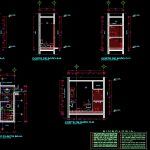 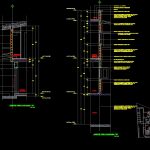 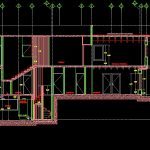 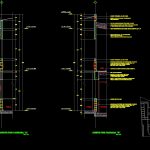 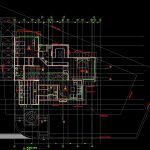 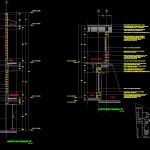 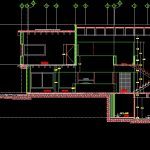 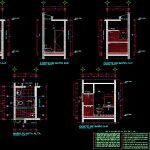 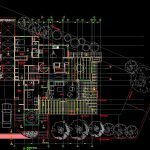 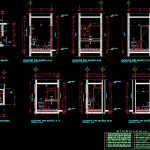 |
| File Type | dwg |
| Materials | |
| Measurement Units | |
| Footprint Area | |
| Building Features | Garage, Deck / Patio |
| Tags | assorted, autocad, basement, detalles, DWG, facades, floor, full, ground, high, Housing, instalaciones, Level, plant, Project, proyecto, unifamiliar |
