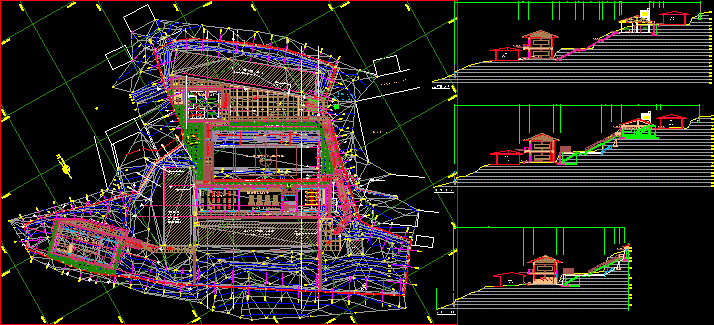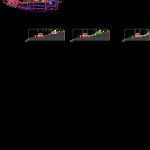
Educative Center DWG Block for AutoCAD
General plant of Educative Center development in terrain with high slope
Drawing labels, details, and other text information extracted from the CAD file (Translated from Spanish):
n.m., laboratory, road of circulation, computer room, Hygenic services, road of circulation, kitchen, dinning room, road of circulation, meeting, classroom, n.p.t., classroom, classroom, classroom, laboratory, ss.hh women, ss.hh males, classroom, kitchen, dinning room, kitchen, legend, modules run, existing modules, medical post, classrooms of noble material, height msnm., painted color located on the mailbox lid., height msnm., painted color located in the corner of lavereda, height msnm., painted color located in the corner of lavereda, height msnm., painted color located in the corner of lavereda, height msnm., painted color located in the corner of lavereda, of an existing floor, classrooms of noble material, of an existing floor, jr. of August, jr. andres avelino caceres, entry, principal, classrooms of rustic material, of an existing floor, ss.hh., dimension, module, volleyball sport slab, dimension, training yard, dimension, dimension, volleyball slab, Module II, Module III, Street, wall with variable section, Wall of contension, masonry wall, perimeter fence wall perimeter fence, Module II, perimeter fence wall perimeter fence, medical post, classrooms of noble material, height msnm., painted color located on the mailbox lid., height msnm., painted color located in the corner of lavereda, height msnm., painted color located in the corner of lavereda, height msnm., painted color located in the corner of lavereda, height msnm., painted color located in the corner of lavereda, of an existing floor, classrooms of noble material, of an existing floor, jr. of August, jr. andres avelino caceres, entry, principal, classrooms of rustic material, of an existing floor, ss.hh., dimension, module, volleyball sport slab, dimension, training yard, dimension, dimension, volley slab, Module II, Module III, Street, dimension, cut, scale, module of existing classrooms, dimension, cut, scale, module of existing classrooms, dimension, module of existing classrooms, dimension, cut, scale, module of existing classrooms, dimension, wall with variable section, Wall of contension, cyclopean concrete wall, metal mesh wall see flat perimeter fence, type ii, kind, type ii, kind, dimension, kind, dimension, cyclopean concrete wall, dimension, existing path, cyclopean concrete wall
Raw text data extracted from CAD file:
| Language | Spanish |
| Drawing Type | Block |
| Category | Misc Plans & Projects |
| Additional Screenshots |
 |
| File Type | dwg |
| Materials | Concrete, Masonry |
| Measurement Units | |
| Footprint Area | |
| Building Features | Deck / Patio |
| Tags | assorted, autocad, block, center, development, DWG, education, educative, general, high, plant, school, slope, terrain |
