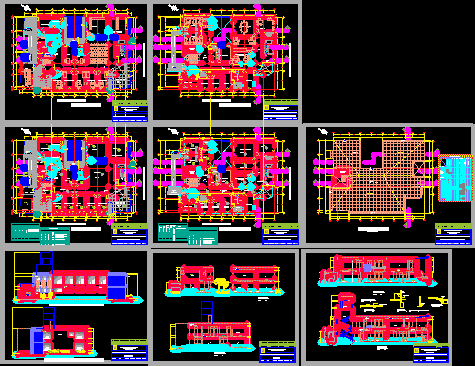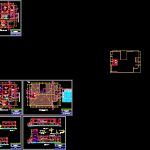
Health Center DWG Block for AutoCAD
Health center Los Angeles
Drawing labels, details, and other text information extracted from the CAD file (Translated from Spanish):
made by coconut, second floor, medical changing rooms, bath, station, of nurses, meeting room, take of, samples, first floor, bathroom d., bathroom v., child’s health, topico, triage, admission file, leadership, internment unit, external consultation unit, room for women, room for men, wait, personal wardrobe, woman’s health, medicine, odontology, preventive medicine, pharmacy, laboratory, Secretary, Logistics, personal, circulation, n.p.t., housing unit, bath, ss.hh., bedroom, ss.hh., kitchen, Deposit, cleaning, quarter, laundry, n.p.t., bathroom discap., street linen urquieta, street san martin, street elevation san martin, scale, rooftop, scale, n.p.t., leadership, meeting room, dilatation preparation, pharmacy, box, admission, room for men, n.p.t., rooftop, street san martin, street linen urquieta, n.p.t., project of emptiness, project of flown, project of emptiness, project of flown, hall, n.p.t., pedestrian, polished concrete, scale, outdoors, polished concrete, scale, cement: coarse sand, baker, slab, pend. b.ll., baker, scale, on roof, scale, sidewalk, garden, polished cement waterproofed with similar sika, polished concrete, of planter, doors see detail of doors in laminate, high, kind, width, number, description, vain box, counter plate door in mdf for bathroom, sheet door counterplate in mdf, plywood blade door in mdf, counter plate door in mdf for bathroom, plywood blade door in mdf, burnished polished cement of, He passed, steps, det. of stairs, ramp: see det. The m., pedestrian ramp, He passed, steps, det. of stairs, repairs, rooftop, n.p.t., wait, rooftop, scale, topico, hall, ss.hh., laboratory, hall, topico, triage, scale, rooftop, Secretary, wait, n.p.t., rooftop, hall, pipeline, samples, take of, n.p.t., personal, Logistics, n.p.t., inst, pipeline, street elevation urquieta, see det. The m., plywood blade door in mdf, sheet door counterplate in mdf, counter plate door in mdf for bathroom, gray rustic type of high-traffic, ceramic type marble, stone type of, gray rustic type of high-traffic, tarred wall, painted with latex paint, tarred wall, painted with latex paint, tarred wall, painted with latex paint, tarred wall, painted with latex paint, tarred wall, painted with latex paint, tarred wall, painted with latex paint, frosty wall, painted with latex paint, tarred wall, painted with latex paint, tarred wall, painted with latex paint, tarred wall, painted with latex paint, tarred wall, painted with latex paint, tarred wall, painted with latex paint, tarred wall, painted with latex paint, tarred wall, painted with latex paint, tarred wall, painted with latex paint, tarred wall, painted with latex paint, tarred wall, painted with latex paint, tarred wall, painted with latex paint, tarred wall, painted with latex paint, tarred wall, painted with latex paint, tarred wall, painted with latex paint, tarred wall, painted with latex paint, tarred wall, painted with latex paint, tarred wall, painted with latex paint, tarred wall, painted
Raw text data extracted from CAD file:
| Language | Spanish |
| Drawing Type | Block |
| Category | Misc Plans & Projects |
| Additional Screenshots |
 |
| File Type | dwg |
| Materials | Concrete, Wood |
| Measurement Units | |
| Footprint Area | |
| Building Features | Deck / Patio, Garden / Park |
| Tags | assorted, autocad, block, center, DWG, health, los |
