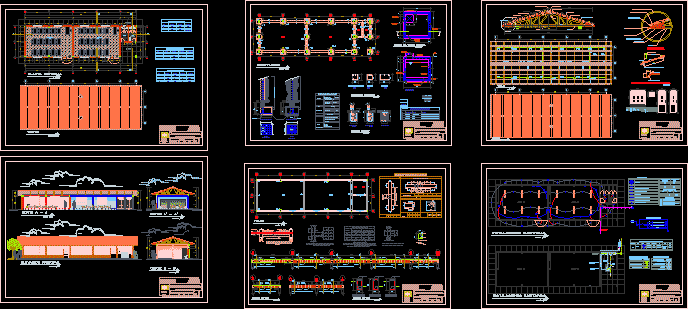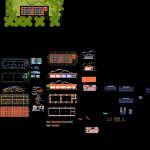
Classroom S Rural Zone DWG Block for AutoCAD
Classrooms for children initial and prifrom Mantaro Valley – Huancayomary education , Build in zones of Chambara , Matahuasi , Puzo , etc,from Mantaro Valley – Huancayo
Drawing labels, details, and other text information extracted from the CAD file (Translated from Spanish):
classroom, sh, floor polished cement, well to earth, water legend, bronze threaded register, pvc drain line, description, symbol, water meter, gate valve, cold water pipe fºgº, straight tee, legend drainage, pluvial pvc drain, irrigation key, legend, recessed pipe in floor or wall, embedded pipe in floor, embedded pipe in ceiling or wall, earth well, bell box, bell pushbutton, switch switch, unipolar switch single and double, general distribution board, electrical distribution board, double bipolar outlet, outlet for ceiling lighting and for spot light, single line diagram, conductor equivalences, gauge awg, tube equivalences, sel, sap, key lines, table electric charges, meter, level, use, area, pi, fd, md, total, to the ground well, arrives e. and. of the general network, reservoir, fluorescent, plywood ceiling, galvanized gutter, fibro-cement tile Andean tile, washer and plastic lid, long useful, Andean tile sheet, galvanized steel plate, project :, plan :, architecture plant – elevations – cuts, sheet :, component :, module of educational infrastructure – sane, ecotechnics for sustainable development urban – rural, non-governmental organization of development, edesur, responsible professional :, cad :, date :, scale :, structures foundations – beams – details, educational infrastructure module – matahuasi, indicated, box of doors, notation, width, height, quantity, metal, material, alfeizer, window box, ysl, arrival of the, general network, comes water from the matrix network, flows into main network network, v check, longitudinal overlap, npt., cut bb, cut aa, cut cc, see plant, shoe, perimetric, central shoe, coating, variable, perimetric shoe, will be carried out on ordinary clay bricks, technical specifications, masonry, corresponding, the details indicated in the sheets, – construction process: the walls of, produced in the area, of masonry will be built according to insulated footings, overloads, coatings, concrete, cyclopean, concrete , steel, columnetas and partition walls, false shoe, overburden, lightened, solid slabs, banked beams, shoe emptied on ground, foundation, footing, beams, lightweight slabs, flat beams, columns, solid slabs, stairs, glass , glass block, triple glass, fastening systems, metal folding door, wood, type, length, height, column frame, dimensions, abutments, armor, shoe frame, vertical, horizontal, amb. senses, npt, niv. max. water, flooring, cut a – a, secc. a – a, sec. b – b, secc. c -c, additional, overlapping length, splicing in different parts, trying to make parts, splices outside, confining area, beam, column, bending in, inside, confined core, bending, splicing columns, bending of stirrups, length, in extremes, development, of beams, length of, details and technical specifications, zone of overlap in beams, length of joint, typical detail of v. ch, valordem, inferior reinforcement, h any, diameter, top reinforcement, rod overlap detail, one armor ø, anchor plant view, flat beams, banked beams, elevation, anchor details, double joist, architecture , date ::, architecture cuts and elevation, structures – foundations, structures – beams, electrical and sanitary installations, structures – ceilings, architecture – general approach
Raw text data extracted from CAD file:
| Language | Spanish |
| Drawing Type | Block |
| Category | Misc Plans & Projects |
| Additional Screenshots |
 |
| File Type | dwg |
| Materials | Concrete, Glass, Masonry, Plastic, Steel, Wood, Other |
| Measurement Units | Metric |
| Footprint Area | |
| Building Features | |
| Tags | assorted, autocad, block, build, children, classroom, classrooms, DWG, education, initial, rural, valley, zone, zones |
