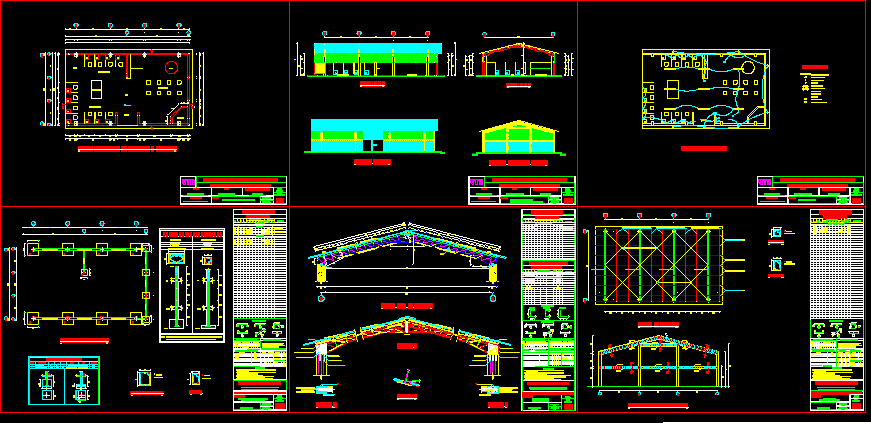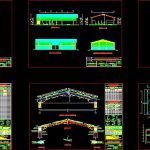
Laboratory DWG Detail for AutoCAD
Planes of construction and details of welding and foundry laboratory
Drawing labels, details, and other text information extracted from the CAD file (Translated from Spanish):
kwh, hall, welding area, adjustment area, welding area, cellar, entry, materials, molding area, melting pot, grinding area, scales, sheet, architectural, indicated, foundry welding laboratory project, contains, January of, plant welding laboratory foundry, avenue of the chasquis rio payamino, drawing, patricio Basque l., date, revised, ing. miguel angel mora m.sc., made, egdo patricio Basque l., ing. Javier Thoasa, distribution of laboratories, level, concrete laboratory faculty of civil engineering, dean of civil engineering, Faculty of civil engineering, plant welding laboratory foundry, esc, front facade, esc, rear right facade, esc, front facade front side right, ing. miguel angel mora m.sc., dean of civil engineering, foundry welding laboratory project, cutting court, avenue of the chasquis rio payamino, concrete laboratory faculty of civil engineering, made, egdo patricio Basque l., revised, contains, ing. Javier Thoasa, distribution of laboratories, Faculty of civil engineering, scales, sheet, architectural, indicated, drawing, date, January of, patricio Basque l., welding area, molding area, hall, grinding area, hall, cut, esc, cut, esc, electrical installations, ing. miguel angel mora m.sc., dean of civil engineering, foundry welding laboratory project, electrical installations, avenue of the chasquis rio payamino, concrete laboratory faculty of civil engineering, made, egdo patricio Basque l., revised, contains, ing. Javier Thoasa, distribution of laboratories, Faculty of civil engineering, scales, sheet, architectural, indicated, drawing, date, January of, patricio Basque l., electric power meter, Circuit board, switch, double switch, simple switch, outlet circuit, lighting circuit, light interruptor, three phase socket, point of incandescent light, awg, rush, lamparas flourecentes sl, esc, structural chain c.e., chain, esc, d ‘b’, stone h.s. f’c, found, Location, kind, cimentacion plant, esc, section, beam, chain, level, level, chain, beam, d ‘b’, the plinths of the truss columns are made of cyclopean concrete in concrete ratios, note:, simple more stone foundation the resistance of this concrete will be, section, Weld, Weld, variable, weld the trusses, weld the straps, mc pillars, diagonal mc, lower cord mc, profile, variable, variable, elements spreadsheet, cold rolled steel, kind, long., profile, long., cut, observations, profile, total, angles, straps, channels, types of profiles, bending types, Total kg., fy steel, profile m., structural details, structural, sheet, indicated, scales, old f’c, alleviations, contact with water, slabs walls, foundations, beams, columns, pug, cm., elements, coatings, overlaps, summary of laminate profiles, concrete f’c, total, element, summary of laminated concrete, fy steel, eat., long., commercial rod diameter, iron summary sheet, length, diameter, observations, total qq, contains:, Truss cover type, any
Raw text data extracted from CAD file:
| Language | Spanish |
| Drawing Type | Detail |
| Category | Misc Plans & Projects |
| Additional Screenshots |
 |
| File Type | dwg |
| Materials | Concrete, Steel |
| Measurement Units | |
| Footprint Area | |
| Building Features | |
| Tags | assorted, autocad, construction, DETAIL, details, DWG, laboratory, PLANES, welding |
