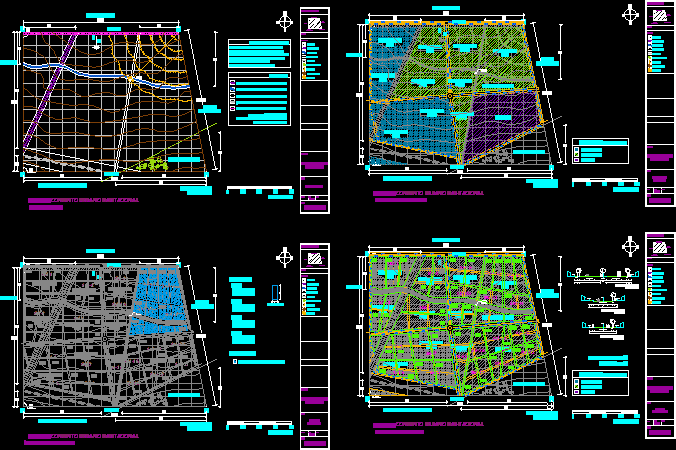
Group Residence DWG Block for AutoCAD
Residence housing group – Terrain with topographic plane- Road structure – Uses of land – Plane of block – Partition and equipment
Drawing labels, details, and other text information extracted from the CAD file (Translated from Spanish):
vehicular wind, street axis, official line, sidewalk, ram, vehicular wind, street axis, official line, sidewalk, ram, vehicular wind, ridged, vehicular wind, street axis, official line, sidewalk, ram, vehicular wind, street axis, official line, sidewalk, ram, vehicular wind, street axis, official line, sidewalk, ram, vehicular wind, ridged, ecological Reserve, urban housing, non-polluting industry, federal highway, industry, key, scale, acot., date, meters, flat, topographic map, draft, urban housing complex, localization map, Location, symbology, urban housing, rounded mt, federal highway, ecological Reserve, non-polluting industrial, industry, urban housing, vertex, via rail, cause of the river, water line, pipeline, ecological Reserve, pending, level curves, depression, b.n., reference coordinates, to the north it borders with federal highway., to the east it adjoins in parallel those with urban conjunct hab. in with ecological reserve., to the south it adjoins with an ecological reserve in a non-polluting industry., to the west it borders on industry., restrictions, area., total area., total area restrictions., useful area., reticle in both directions, graphic scale, ecological Reserve, urban housing, non-polluting industry, federal highway, industry, key, scale, acot., date, meters, flat, road structure land use, draft, urban housing complex, localization map, Location, symbology, urban housing, road use of land, federal highway, ecological Reserve, non-polluting industrial, industry, urban housing, vertex, via rail, cause of the river, water line, pipeline, ecological Reserve, pending, level curves, depression, reticle in both directions, graphic scale, high type, average interest medium, high medium interest, average interest medium, high social interest, low average interest, high social interest, social interest, average interest, high type, use of, ecological Reserve, urban housing, non-polluting industry, federal highway, industry, key, scale, acot., date, meters, flat, super apples, draft, urban housing complex, localization map, Location, symbology, urban housing, superblocks, federal highway, ecological Reserve, non-polluting industrial, industry, urban housing, vertex, via rail, cause of the river, water line, pipeline, ecological Reserve, pending, level curves, depression, reticle in both directions, graphic scale, high type, average interest medium, high medium interest, average interest medium, high social interest, low average interest, high social interest, low social interest, average social interest, social interest, average interest, high type, use of, cutting road structure main road, b.n., low social interest, average social interest, superblocks, apples, cut road structure road type, ecological Reserve, urban housing, non-polluting industry, federal highway, industry, key, scale
Raw text data extracted from CAD file:
| Language | Spanish |
| Drawing Type | Block |
| Category | Misc Plans & Projects |
| Additional Screenshots |
 |
| File Type | dwg |
| Materials | |
| Measurement Units | |
| Footprint Area | |
| Building Features | |
| Tags | assorted, autocad, block, DWG, group, Housing, land, plane, residence, Road, structure, terrain, topographic |
