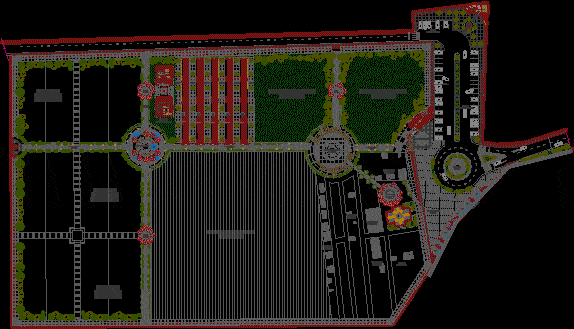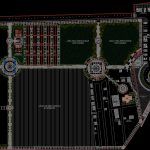
Cemetery – Plant DWG Block for AutoCAD
Cemetery – Plant
Drawing labels, details, and other text information extracted from the CAD file (Translated from Spanish):
niches pavilions, for underground graves, Existing tomb area, s.h. ladies, s.h. males, s.h., Deposit, administration, Secretary, store posts, Market Stall, Market Stall, Market Stall, Market Stall, Market Stall, Market Stall, Market Stall, Market Stall, Market Stall, Market Stall, Market Stall, Market Stall, entry space, gray deposit., personal dressing, s.h., s.h. ladies, s.h. males, cleaning, elevated tank, waste collection, incinerator, maintenance area, control board, Main income, expansion for kiosks, oval of income, garden area, parking area, plaza articulation, Chapel reception, area for garden type graves, equipment area, area for garden type graves, plaza articulation, Main square uses multiples, irrigation ditch, aisle, main circling axis, square auction, meditation plaza, water well, mausoleum, niches, mausoleum, existant, exsitentes, mausoleum, existant, plaza articulation, for underground graves, streetlight, banking, kichenett, bedroom, s.h., aisle, Deposit, cto. cleaning, blueprint municipal palace plaza civica sama inclan
Raw text data extracted from CAD file:
| Language | Spanish |
| Drawing Type | Block |
| Category | Misc Plans & Projects |
| Additional Screenshots |
 |
| File Type | dwg |
| Materials | |
| Measurement Units | |
| Footprint Area | |
| Building Features | Parking, Garden / Park |
| Tags | assorted, autocad, block, cemetery, DWG, plant |
