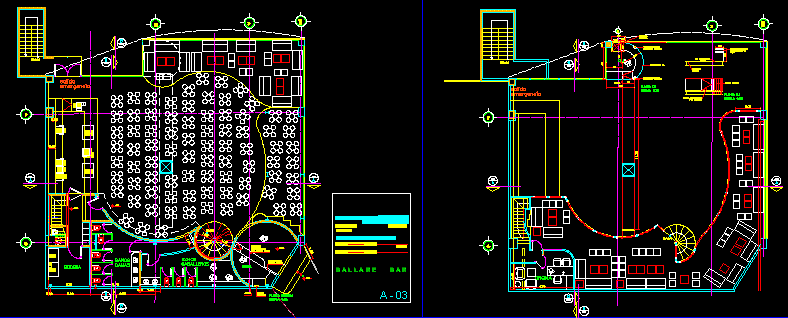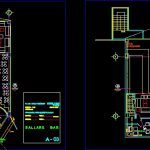
Disco DWG Block for AutoCAD
Disco – Plants
Drawing labels, details, and other text information extracted from the CAD file (Translated from Spanish):
scale, ampliacao court aa, black ceramic, white ceramic, goes up, wardrobe, reception, bathrooms, gentlemen, cellar, bathrooms, ladies, tally, fridge, ice, fridge, tally, ice, box, fridge, ice, bath, departure, emergency, low, scale, flat, July, acot: mts, approved for construction, date:, firm:, date:, firm:, client, departure, emergency, low, office, low, level, scale, level level, July, acot: mts, approved for construction, date:, firm:, date:, firm:, client, furniture for dj., Tensioner fixing in existing structure, p.a. same height of the mezzanine, furniture in carpentry for d.j. lacquered in black, seafaring ladder, furniture for d.j, load center, metallic structure, scale, dj plant, door, door open front on deck, scale, dj plant, Tensioner fixing in existing structure, wall drywall roof, furniture in carpentry with shelves to store bags, closet, scale, entrance plant
Raw text data extracted from CAD file:
| Language | Spanish |
| Drawing Type | Block |
| Category | Misc Plans & Projects |
| Additional Screenshots |
 |
| File Type | dwg |
| Materials | |
| Measurement Units | |
| Footprint Area | |
| Building Features | Deck / Patio |
| Tags | assorted, autocad, block, disco, DWG, plants |
