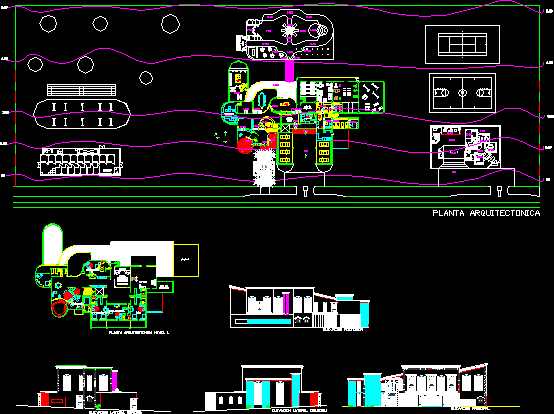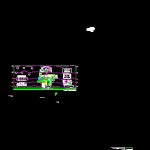
Country House DWG Block for AutoCAD
Country House – Twoo Floors – Four Bedrooms – Plants –
Drawing labels, details, and other text information extracted from the CAD file (Translated from Spanish):
model, virtua fighter, air hockey, players, top skater, manx tt twin, rally twin, rally, wide, vr twin, architecture student, arnoldo gomez atencio, project of:, to. gomez, design:, drawing:, content of the sheet:, teacher:, August, sheet:, date:, arq miguel angel atencio, high cost residence, plant of architectural plants of guest house, to. gomez, architecture student, arnoldo gomez atencio, project of:, to. gomez, design:, drawing:, content of the sheet:, teacher:, August, sheet:, date:, arq miguel angel atencio, high cost residence, architectural plants, to. gomez, chapel, playland, couple, baby, teen, playland, sewing, higher, deposit amount, adult office, main elevation, left lateral elevation, right lateral elevation, rear elevation, architectural level, architectural plant, architecture student, arnoldo gomez atencio, project of:, to. gomez, design:, drawing:, content of the sheet:, teacher:, August, sheet:, date:, arq miguel angel atencio, high cost residence, plant of architectural plants of guest house, to. gomez
Raw text data extracted from CAD file:
| Language | Spanish |
| Drawing Type | Block |
| Category | Misc Plans & Projects |
| Additional Screenshots |
 |
| File Type | dwg |
| Materials | |
| Measurement Units | |
| Footprint Area | |
| Building Features | |
| Tags | assorted, autocad, bedrooms, block, COUNTRY, DWG, floors, house, plants, twoo |
