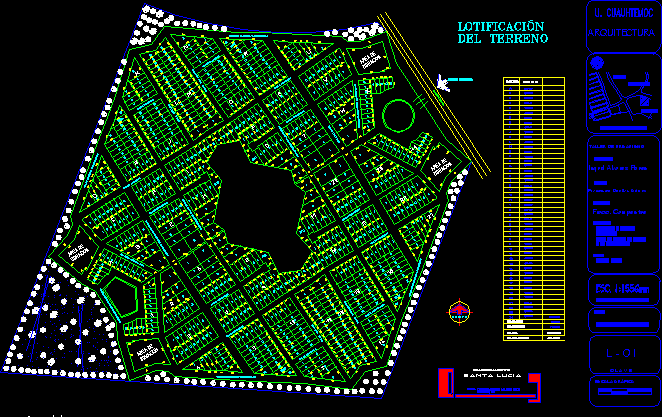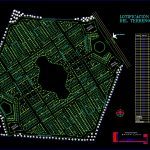
Solar – Housing Development DWG Block for AutoCAD
Solar – Housing Development
Drawing labels, details, and other text information extracted from the CAD file (Translated from Spanish):
street orchids, prolongation of the flowers, street san luis, street orchids, boulevard ernesto ll. chagoya, eduardo vasconcelos circuit, donation, area of, area of, donation, street eduardo vasconcelos, guadalupe, Anturios street, Bis, street atizapan, eduardo vasconcelos circuit, Bis, prolongation of the roses, street tulips, street violets, Bis, eduardo vasconcelos circuit, street san jeronimo, street carnations, Anturios street, prolongation conde de miravalle, street gannets, street san jeronimo, street gulls, street san luis, street tulips, laurel street, Bis, street atizapan, eduardo vasconcelos circuit, division, St. lucia, regional road tlacote km., qro, Location:, total area of the land, donation area, circulation area, total area, area of, donation, lot, graphic scale, flat:, localization map, ingrid álvarez flores, francisco dueñas gómez, fraction country, between the ranch the corner, urban planning workshop, the chmpiñonera, tlacote highway, Dimensions: meters, esc, Location:, date:, without number, student:, draft:, architect:, area of, donation, lotification, of the ground, main access, new avenue, area in, Apple, architecture, or. cuauhtemoc, chimp, tlacote, the corner
Raw text data extracted from CAD file:
| Language | Spanish |
| Drawing Type | Block |
| Category | Misc Plans & Projects |
| Additional Screenshots |
 |
| File Type | dwg |
| Materials | |
| Measurement Units | |
| Footprint Area | |
| Building Features | |
| Tags | assorted, autocad, block, development, DWG, Housing, solar |
