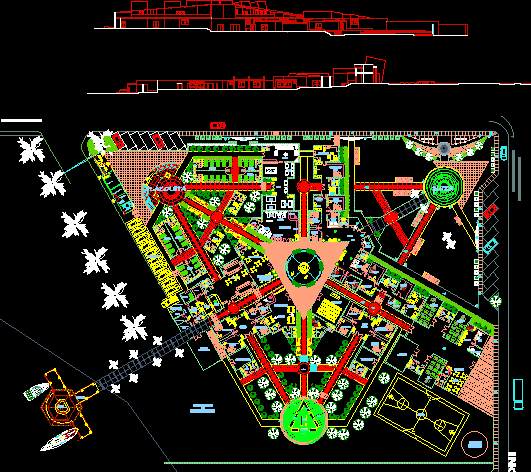
Harbor Authorities DWG Elevation for AutoCAD
Harbor Authorities – Plants – Elevations
Drawing labels, details, and other text information extracted from the CAD file (Translated from Spanish):
arq neyra, Harbor captaincy, unjbg, theme:, responsible:, arq salamanca, course, student, scale:, date:, indicated, nov., design workshop iv, national university jorge basadre grohman, plane of:, urban planoimetry, arq orihuela, arq tinajeros, pamela iturriaga, arq neyra, Harbor captaincy, unjbg, theme:, responsible:, arq salamanca, course, student, scale:, date:, indicated, nov., design workshop iv, national university jorge basadre grohman, plane of:, general planimetry, arq orihuela, arq tinajeros, pamela iturriaga, arq neyra, Harbor captaincy, unjbg, theme:, responsible:, arq salamanca, course, student, scale:, date:, indicated, nov., design workshop iv, national university jorge basadre grohman, plane of:, volumetric model, arq orihuela, arq tinajeros, pamela iturriaga, biology lab, npt, classroom, npt, classroom, npt, classroom, npt, classroom, npt, chemical physics laboratory, biology lab, npt, Music room, student bathrooms, npt, student bathrooms, aisle, npt, aisle, npt, aisle, aisle, npt, inner courtyard, inner courtyard, nptl, school nursery, school nursery, school nursery, school nursery, school nursery, waiting room, files, Secretary, address, sectional, Nursing, orientation, dpto.educ. physical, ladies, gentlemen, profs bathrooms, Deposit, lvmp., boards, Hydron, trash, lvmp., pantry, economy, kitchen, teacher’s room, arq neyra, Harbor captaincy, unjbg, theme:, responsible:, arq salamanca, course, student, scale:, date:, indicated, nov., design workshop iv, national university jorge basadre grohman, plane of:, elevations cuts, arq orihuela, arq tinajeros, pamela iturriaga, cut, scale, front elevations, scale, subsequent elevations, scale, cut, scale, biology lab, npt, classroom, npt, classroom, npt, classroom, npt, classroom, npt, chemical physics laboratory, biology lab, npt, Music room, student bathrooms, npt, student bathrooms, aisle, npt, aisle, npt, aisle, aisle, npt, inner courtyard, inner courtyard, nptl, school nursery, school nursery, school nursery, school nursery, school nursery, waiting room, files, Secretary, address, sectional, Nursing, orientation, dpto.educ. physical, ladies, gentlemen, profs bathrooms, Deposit, lvmp., boards, Hydron, trash, lvmp., pantry, economy, kitchen, teacher’s room, fitness center, area of machines, Weights area, Dumbbell pulley area, heating area, dressing room, sshh males, blockers, table tennis, billiards, table top, be tv, ss.hh., table games, aisle, bar, kitchen, personal dining room, frigorif. of fruits vegetables, frigorif. of meats, fuel tank, load download, services, dressing room, personal sshh, officer’s mess, Subaltern’s dining room, laundry, warehouse, sh males, sh ladies, to be, secretary of documentary procedure, military registration office, secretary of the documentary process of the captaincy, wait, office of collections infractions, ship registration office, wait, sh males, sh ladies, Document processing office of the captaincy, sh males, sh ladies, Party table, sh males, sh ladies, hall, entry, staff control area, contact area signal, takeoff landing area, Contact area, ID, contact area limit
Raw text data extracted from CAD file:
| Language | Spanish |
| Drawing Type | Elevation |
| Category | Misc Plans & Projects |
| Additional Screenshots |
  |
| File Type | dwg |
| Materials | |
| Measurement Units | |
| Footprint Area | |
| Building Features | Deck / Patio |
| Tags | assorted, autocad, DWG, elevation, elevations, harbor, plants |
