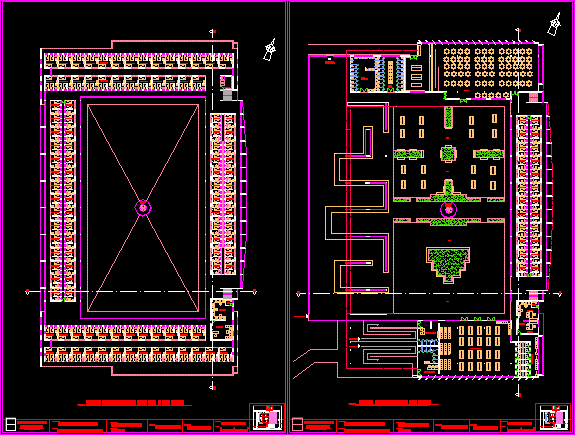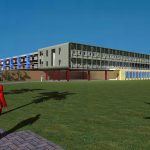
Preventive Jail DWG Block for AutoCAD
Preventive Jail – Plants
Drawing labels, details, and other text information extracted from the CAD file (Translated from Spanish):
zoning ii, prison, kitchen, pedestrian access, access road, administration, discharge of inmates, parking, bus, services, court, cane, half, half, cane, plant, section, plant, cane, half, section, half, cane, section, plant, waiting chairs, cough. or as required, cough. or as required, slide travel, cough. or as required, cough. or as required, electric operation, manual operation, cough. or as required, standard pedestal, deluxe pedestal, articulated latex www.galiciacad.com, to be, living room, principal, bedroom, lobby, balcony, bath, w.c., service, hab. from, bedroom, bath, dinning room, kitchen, bath, bedroom, washed, area of, Main bedroom, Main bedroom, living room, entry, balcony, living room, balcony, bedroom, bath, kitchen, area of, washed, bedroom, dinning room, kitchen, area of, washed, bedroom, bath, bedroom, dinning room, bath, w.c., Main bedroom, bedroom, washing area, bedroom, bath, hab. service, bath, kitchen, washing area, kitchen, balcony, living room, dinning room, w.c., bath, living room, Main bedroom, balcony, galiciacad dining room, plant, geometrical, prevailing wind, client, project, title, scale, date, drg no, drawn, rev, telephone, copyright, date, revisions, notes, notify the designers of any discrepancies or omissions., the general contractor is to check all dimensions and, this drawing is not to be scaled., p.o.box surrey england, triple cell, security, architectural level level, ladies bath, double cell, area of visits, Review: men, review: women, special visit, row: men, row: women, dinning room, yard, triple cell, double cell, triple cell, control tower, architectural level level, Gentlemen’s bath, bath, office, security, bath, concierge, surveillance, inmate access, yard, prison men, scale:, subject:, teacher:, draft:, arq gabriel baez risk, architectural design viii, municipal jail, Location:, the altagracia, Autonomous University of Santo Domingo, architecture engineering faculty, school of architecture, building, Supporting:, br. alexander melo, enrollment:, prison men, scale:, subject:, teacher:, draft:, arq gabriel baez risk, architectural design viii, municipal jail, Location:, the altagracia, Autonomous University of Santo Domingo, architecture engineering faculty, school of architecture, building, Supporting:, br. alexander melo, enrollment:, control tower, exit to sports area
Raw text data extracted from CAD file:
| Language | Spanish |
| Drawing Type | Block |
| Category | Misc Plans & Projects |
| Additional Screenshots |
  |
| File Type | dwg |
| Materials | N/A |
| Measurement Units | |
| Footprint Area | |
| Building Features | Deck / Patio, Parking, Garden / Park |
| Tags | assorted, autocad, block, DWG, jail, plants |
