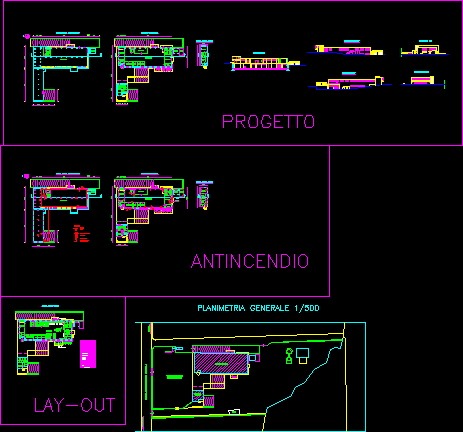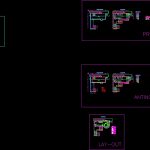
Cheese Factory DWG Block for AutoCAD
Cheese factory with areas and equipment
Drawing labels, details, and other text information extracted from the CAD file (Translated from Italian):
the balance, green equipped paved parking area, cabin enel, provincial road for matinella, Matinella, bridge bridge, section, north facing, south prospect, west prospect, est prospect, canteen, dis., storage area, boiler room, ricotta production, cell, Women locker room, Men locker room, WC designed, WC designed, warehouse packaging shipment, office note, WC designed, veterinarian office, local sales, processing room, meeting room, president, business consultant, accounting, WC designed, firebox, basement floor plan, ground floor plan, closeup plant, bed, rip., WC designed, kitchen, dining room, filter area, canteen, dis., storage area, boiler room, ricotta production, cell, Women locker room, Men locker room, WC designed, WC designed, warehouse packaging shipment, office note, WC designed, veterinarian office, local sales, processing room, meeting room, president, business consultant, accounting, WC designed, firebox, basement floor plan, ground floor plan, closeup plant, bed, rip., WC designed, kitchen, dining room, filter area, generator settee, local fire pumps, legend, hydrant, Fire resistant door, exit routes, portable fire extinguisher, conduit, rei, lowered threshold of cm, autopompa vvf attack, canteen, dis., storage area, boiler room, ricotta production, cell, Women locker room, Men locker room, WC designed, WC designed, warehouse packaging shipment, office note, WC designed, veterinarian office, local sales, processing room, ground floor plan, bed, rip., WC designed, kitchen, dining room, milk silos reception, silage collection serum, skimmer, pump, equipment description, new, tank tank, dairy picking group, spinning mast, rack wagon collection product, skimmer feeding group, hot water preparation, milk tank, pasteurizer, vertical bag filter, to coagulation, vertical cutter, automatic formatting, brine bath, storage tank lean serum, grease storage tank, automatic water softener, water tank for steam generator, flue, ricotta door trolleys, fat serum tank, double bottom, burner, steam generator, stainless steel exchanger, serum exchanger, antifire, project, firebox, generator settee, local fire pumps, rei, general planimetry, custodian house
Raw text data extracted from CAD file:
| Language | N/A |
| Drawing Type | Block |
| Category | Misc Plans & Projects |
| Additional Screenshots |
 |
| File Type | dwg |
| Materials | Steel |
| Measurement Units | |
| Footprint Area | |
| Building Features | Parking, Garden / Park |
| Tags | areas, assorted, autocad, block, DWG, equipment, factory |
