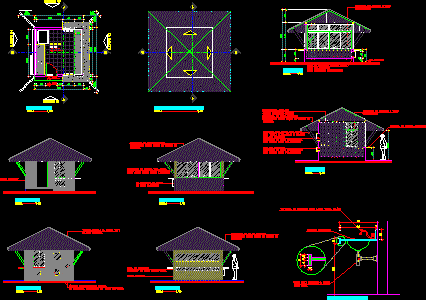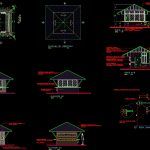
Kiosk Details DWG Full Project for AutoCAD
Project of Kiosk – Facades – Plant – Sections – Views
Drawing labels, details, and other text information extracted from the CAD file (Translated from Portuguese):
eaves, eaves, high, blue print, scale, kiosk, proj. roof, det. general bench, granite asabranca, stainless steel tramontina tub, cover in buriti straw, structured on trunk parts of, cedar wood structure, aluminum window frames, granite countertops asabranca, ceramic coating, carnauba, aluminum window frames, concrete box painting suvinil, coverage diagram, scale, court, scale, court, scale, high, scale, high, scale, high, scale, high, scale, proj. concrete box, concrete box, transparent glass closure, concrete box, transparent glass closure, concrete box, transparent glass closure, apparent brick, rustic texture of the suvinil, in red color, fillet coating, stacked glass, cover in buriti straw, structured on trunk parts of, carnauba, shackle finish, of tempered glass closure, cover in buriti straw, structured on trunk parts of, carnauba, transparent, concrete latex, transparent tempered glass, bench faucet deca line targa, siphon drops, transparent, white shared cecrisa, use varnish sunscreen sealer, use suvinil latex concrete pva, apparent brick, cedar wood structure, use varnish sunscreen sealer
Raw text data extracted from CAD file:
| Language | Portuguese |
| Drawing Type | Full Project |
| Category | Misc Plans & Projects |
| Additional Screenshots |
 |
| File Type | dwg |
| Materials | Aluminum, Concrete, Glass, Steel, Wood |
| Measurement Units | |
| Footprint Area | |
| Building Features | Deck / Patio |
| Tags | assorted, autocad, details, DWG, facades, full, Kiosk, plant, Project, sections, views |
