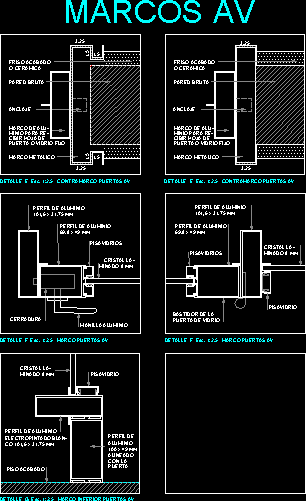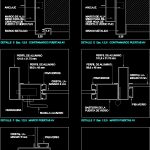ADVERTISEMENT

ADVERTISEMENT
Frames DWG Detail for AutoCAD
Detail frame AV
Drawing labels, details, and other text information extracted from the CAD file (Translated from Spanish):
finished floor, aluminum profile, electro- painted blan-, la-glass, lock, metal frame, fixed door or glass, cibir sheet, mini for re, alu frame, raw wall, finished frieze, or ceramic, anchoring, door, with the, aligned, aluminum, profile, stained glass, aluminum handle, treads, glass door, frame, frames
Raw text data extracted from CAD file:
| Language | Spanish |
| Drawing Type | Detail |
| Category | Doors & Windows |
| Additional Screenshots |
 |
| File Type | dwg |
| Materials | Aluminum, Glass, Other |
| Measurement Units | Metric |
| Footprint Area | |
| Building Features | |
| Tags | autocad, av, DETAIL, DWG, frame, frames |
ADVERTISEMENT
