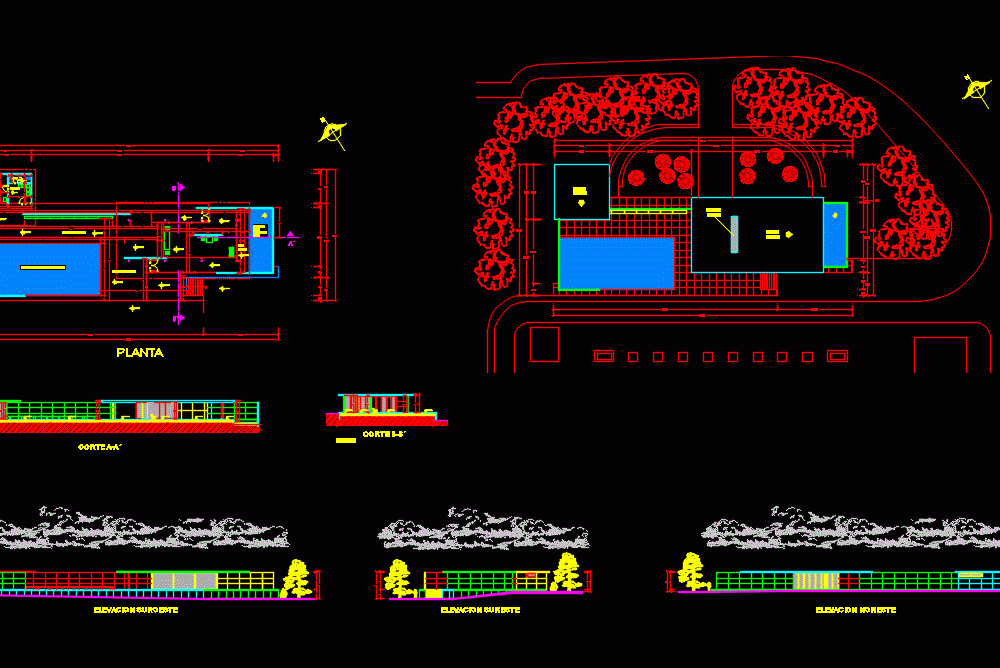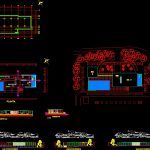
Barcelona Pavilion 2D DWG Block for AutoCAD
The Barcelona Pavilion; It was designed by Mies van der Rohe; was the building to represent Germany at the International Exhibition of Barcelona held in 1929. Conceived as a representative space to accommodate the official reception presided over by King Alfonso XIII and the German authorities
Drawing labels, details, and other text information extracted from the CAD file (Translated from Spanish):
northeast elevation, northwest elevation, southwest elevation, southeast elevation, cut, cut, depth mirror, depth mirror, reception yard, service, reception yard, backyard, service, bath, plant, ceilings, depth mirror, depth mirror, reception yard, reception yard, service, backyard, service, bath, plant, southeast elevation, northeast elevation, ceilings, Valley University, career:, semester:, matter:, date:, teacher’s name:, student’s name:, management:, alvaro gareaga, Luis Mallea Cazorla, semester, urban architecture, computer aided drawing, September, depth mirror, depth mirror, reception yard, reception yard, service, backyard, service, bath, depth mirror, depth mirror, reception yard, backyard, reception yard, bath, service, cut, southwest elevation, southeast elevation, northeast elevation, plant, esc, cut
Raw text data extracted from CAD file:
| Language | Spanish |
| Drawing Type | Block |
| Category | Famous Engineering Projects |
| Additional Screenshots |
 |
| File Type | dwg |
| Materials | |
| Measurement Units | |
| Footprint Area | |
| Building Features | Deck / Patio |
| Tags | autocad, barcelona, berühmte werke, block, building, der, designed, DWG, famous projects, famous works, mies, mies van der rohe, obras famosas, ouvres célèbres, pavilion, represent, rohe, van |
