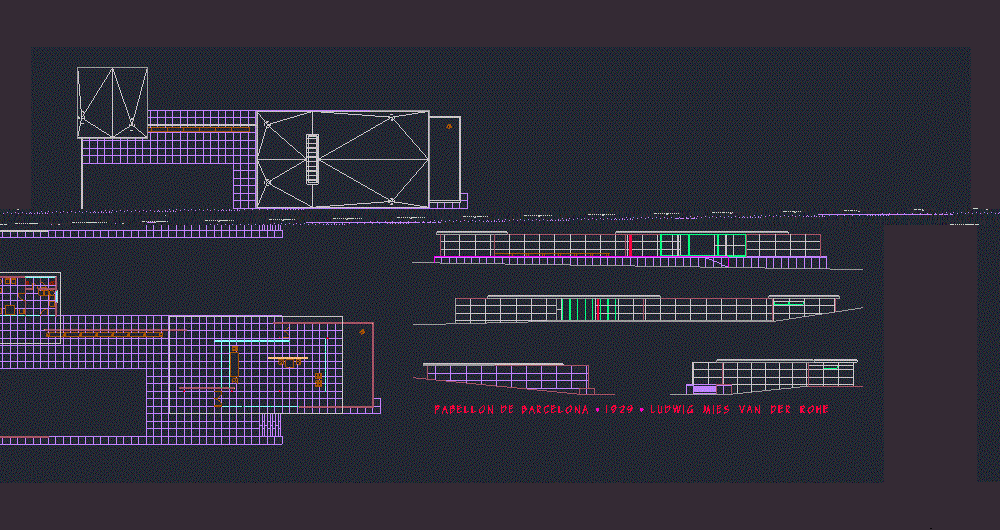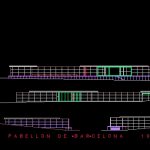ADVERTISEMENT

ADVERTISEMENT
Barcelona Pavilion DWG Block for AutoCAD
Work of Mies Van Der Rohe. The Barcelona Pavilion, designed by Mies van der Rohe, the building was to represent Germany at the International Exhibition held in Barcelona in 1929. This building is one of the milestones in the history of modern architecture, to be a work which is reflected particularly rotund and freedom ideas nascent modernism, and is considered by many authors as one of the four canonical parts architecture of the modern movement with the building of the Bauhaus Gropius; Savoyard village of Le Corbusier and the House Waterfall Wright.2
Raw text data extracted from CAD file:
| Language | N/A |
| Drawing Type | Block |
| Category | Famous Engineering Projects |
| Additional Screenshots |
 |
| File Type | dwg |
| Materials | |
| Measurement Units | |
| Footprint Area | |
| Building Features | |
| Tags | autocad, barcelona, berühmte werke, block, der, designed, DWG, famous projects, famous works, mies, mies van der rohe, obras famosas, ouvres célèbres, pavilion, rohe, van, work |
ADVERTISEMENT
