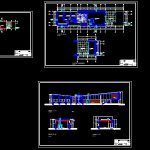
Second House Vilanova Artigas DWG Block for AutoCAD
Detached house built in Brazil by architect Vilanova Artigas
Drawing labels, details, and other text information extracted from the CAD file (Translated from Spanish):
n.p.t., sshh, npt, kitchen, bedroom, sshh, npt, clover brand, laundry with pedestal, plant, architecture, graphic software, professional architecture school, student, chair, date, scale, ficsa, unprg, draft, art. lucy garcia diaz, kitchen detail bathrooms, flat:, sheet, parties grandchild max, cuts, architecture, graphic software, professional architecture school, student, chair, date, scale, ficsa, unprg, draft, art. lucy garcia diaz, kitchen detail bathrooms, flat:, sheet, parties grandchild max, cuts, architecture, graphic software, professional architecture school, student, chair, date, scale, ficsa, unprg, draft, art. lucy garcia diaz, kitchen detail bathrooms, flat:, sheet, parties grandchild max, cuts, architecture, graphic software, professional architecture school, student, chair, date, scale, ficsa, unprg, draft, art. lucy garcia diaz, kitchen detail bathrooms, flat:, sheet, parties grandchild max, cuts, architecture, graphic software, professional architecture school, student, chair, date, scale, ficsa, unprg, draft, art. lucy garcia diaz, kitchen detail bathrooms, flat:, sheet, parties grandchild max, bedroom, kitchen, ss hh, dining room, study, n.p.t., bedroom, closet, dining room, sshh, npt, kitchen, bedroom, sshh, esc:, low level, cut, front elevation, rear elevation, plant, architecture, graphic software, professional architecture school, student, chair, date, scale, ficsa, unprg, draft, art. lucy garcia diaz, plant elevations cuts, flat:, sheet, parties grandchild max, plant, architecture, graphic software, professional architecture school, student, chair, date, scale, ficsa, unprg, draft, art. lucy garcia diaz, plant elevations cuts, flat:, sheet, parties grandchild max, plant, architecture, graphic software, professional architecture school, student, chair, date, scale, ficsa, unprg, draft, art. lucy garcia diaz, practice in elevations cuts, flat:, sheet, parties grandchild max, plant, architecture, graphic software, professional architecture school, student, chair, date, scale, ficsa, unprg, draft, art. lucy garcia diaz, plant elevations cuts, flat:, sheet, parties grandchild max, npt, npt, sshh, npt, kitchen, npt, bedroom, npt, bedroom, npt, bedroom, npt, sshh, npt, esc:, low level, plant, architecture, graphic software, professional architecture school, student, chair, date, scale, ficsa, unprg, draft, art. lucy garcia diaz, practice in elevations cuts, flat:, sheet, parties grandchild max, npt, npt, study, npt, esc:, upper floor, sshh, npt, kitchen, bedroom, sshh, npt, esc:, general plant, esc:, n.p.t., esc:, bevelled mirror, national brand, tap, clover brand, toilet one piece, esc:, furniture detail, shooter, chipboard of mm, plywood, wooden frame, concrete, celima ceramics counterzock, chipboard of mm, concrete, esc:, shooter, brick, concrete, tarrajeo, concrete, celima ceramics counterzock, chipboard of mm, faucet vainsa, laundry detail, record laundry pit, steel board, clover brand, toilet one piece, mml, chipboard, mm, steel board, concetro, record, laundry pit, mml, chipboard, concetro, ceramics, Ivory color, ceramics, Ivory color, national brand, tap
Raw text data extracted from CAD file:
| Language | Spanish |
| Drawing Type | Block |
| Category | Famous Engineering Projects |
| Additional Screenshots |
 |
| File Type | dwg |
| Materials | Concrete, Steel, Wood |
| Measurement Units | |
| Footprint Area | |
| Building Features | |
| Tags | architect, autocad, berühmte werke, block, brazil, built, detached, DWG, famous projects, famous works, house, Housing, obras famosas, ouvres célèbres |
