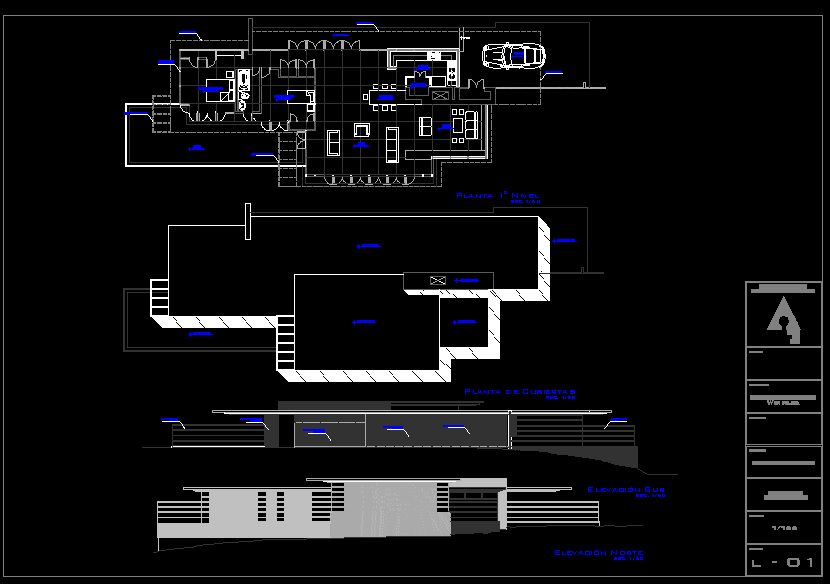ADVERTISEMENT

ADVERTISEMENT
House Goetsh Winkler – F Lloyd Wrigth DWG Detail for AutoCAD
The file contain plants respectives and elevations ; detailed names of environments and corresponding layers
Drawing labels, details, and other text information extracted from the CAD file (Translated from Spanish):
ppal bedroom, kitchen, pantry, proy. slab, proy. Pasasol, proy. slab, wooden partition, living room, patio, garage, dining room, roofing plant, star, south elevation, north elevation, brick wall caravista, wooden frame, university mister de sipan, course :, project :, chair :, student :, scale :, lamina :, carlos diez samamé, architecture, house goetsch – winkler, plants – elevations
Raw text data extracted from CAD file:
| Language | Spanish |
| Drawing Type | Detail |
| Category | Famous Engineering Projects |
| Additional Screenshots |
 |
| File Type | dwg |
| Materials | Wood, Other |
| Measurement Units | Metric |
| Footprint Area | |
| Building Features | Deck / Patio, Garage |
| Tags | autocad, berühmte werke, DETAIL, detailed, DWG, elevations, environments, famous projects, famous works, file, house, layers, lloyd, names, obras famosas, ouvres célèbres, plants |
ADVERTISEMENT
