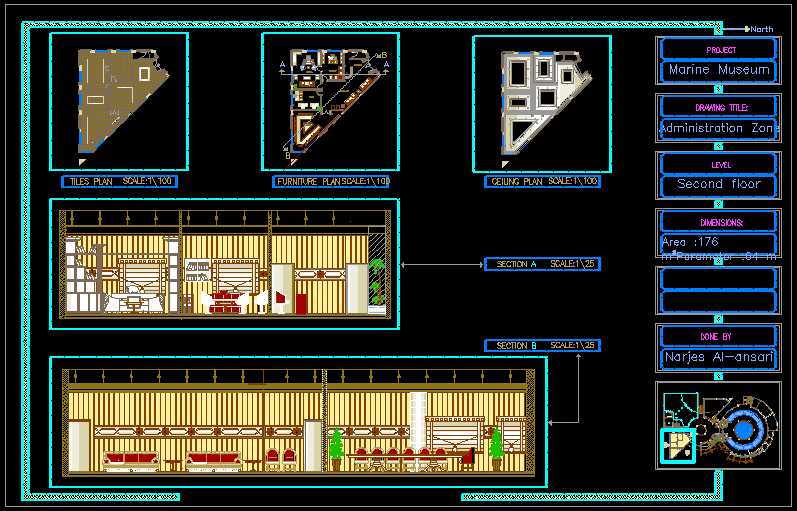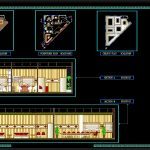ADVERTISEMENT

ADVERTISEMENT
Marine Museum DWG Full Project for AutoCAD
Project the Administration zone Area :176 m² Parameter : 64 m Done by : Narjes Al – ansari (me) Consist of : tiles plan – furniture plan – ceiling plan with scale :1100 also two sections with scale 125
Drawing labels, details, and other text information extracted from the CAD file:
kitchen, present shop tickets, women’s wc, reception, men’s wc, north, secretary, principal, meeting hall, waiting area
Raw text data extracted from CAD file:
| Language | English |
| Drawing Type | Full Project |
| Category | Famous Engineering Projects |
| Additional Screenshots |
 |
| File Type | dwg |
| Materials | Other |
| Measurement Units | Metric |
| Footprint Area | |
| Building Features | |
| Tags | administration, al, ansari, area, autocad, berühmte werke, consist, DWG, famous projects, famous works, full, marine, museum, obras famosas, ouvres célèbres, Project, tiles, zone |
ADVERTISEMENT
