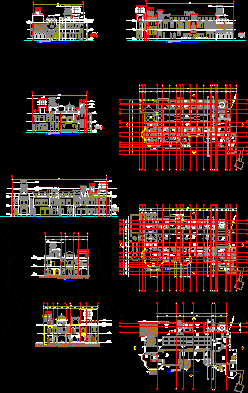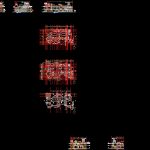
Al Ansari 1 DWG Full Project for AutoCAD
Project in Doha; Qatar
Drawing labels, details, and other text information extracted from the CAD file:
bedroom, ffl, vessels, lavatory, vitreous china, general notes:, al ansari private residence, city plaza building, al sadd doha, clients people performance, project management, structural consultant, qs consultant, project, client, west bay lagoon, mr. ismail al ansari, approved by:, checked by:, drawing no.:, drawn by:, date:, site:, scale:, title:, job no.:, client:, m.d. stamp, planning approval, ckd, by., revision description, no., date, doha, qatar., mayan design architects, jm,cr., indicated, kohler cast iron, bath, iron works, first floor plan., ground floor plan., roof plan., a-a, balcony, open to, courtyard, below, open, mohammed’s bedroom, lounge, closet, lobby, hiba’s bedroom, grand, stair, elev. lobby, family sitting room, bar, gallery, amal’s, elec., service, hannes’s bedroom, pantry, noor’s bedroom, master room, north elevation., terrace, stair hall, dress, guest room, laundry, kitchen, formal dining room, entrance lobby, formal sitting room, sitting room, family dining, walk-in closet, master bedroom, setback line, walking closet, shower, maid’s room, toilet, store room, exercise room, ground floor plan, gfp, ground floor, first floor, first floor plan, ffp, varies, roof terrace, top, main elevation., sea view elevation., sve, west elevation., mechanical, yard, elev., hall, tower, roof, roof plan, key plan, hall store, pan, studio, corridor, north elevation.
Raw text data extracted from CAD file:
| Language | English |
| Drawing Type | Full Project |
| Category | Famous Engineering Projects |
| Additional Screenshots |
 |
| File Type | dwg |
| Materials | Other |
| Measurement Units | Metric |
| Footprint Area | |
| Building Features | |
| Tags | al, ansari, autocad, berühmte werke, doha, DWG, famous projects, famous works, full, obras famosas, ouvres célèbres, Project, qatar |

