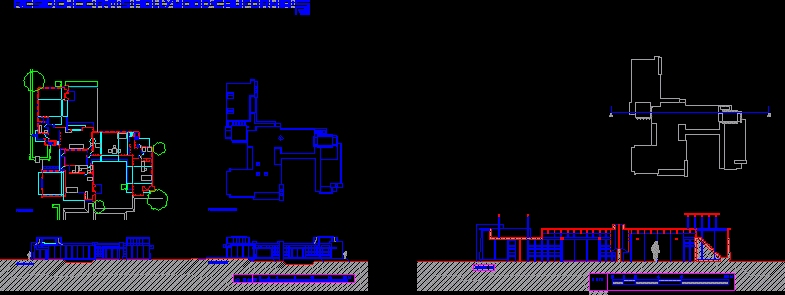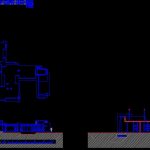
Schindler Chace Home – – West Hollywood, Ca DWG Block for AutoCAD
Rudolph Schindler’s modernist 1922 Kings Road House ? a house designed as live – work space for two couples with a shared kitchen and an apartment for guests.
Drawing labels, details, and other text information extracted from the CAD file (Translated from Spanish):
report transfer :, drawing :, this transfer is based on drawing.dwg., files :, original drawing :, drawing.dwg, the following files have been excluded from the transfer :, acad.fmp, notes for distribution :, files raster image :, the routes may be present in references to raster images. Make sure that these routes are correct or that the original drawing uses the correct references., the fontalt variable of autocad is defined as :, make sure that the fontalt variable has been defined in this file or another equivalent before opening any drawing. all text styles in which missing fonts are automatically defined in this typeface., east elevation, west elevation, section aa ‘, ground floor, floor coverings
Raw text data extracted from CAD file:
| Language | Spanish |
| Drawing Type | Block |
| Category | Famous Engineering Projects |
| Additional Screenshots |
 |
| File Type | dwg |
| Materials | Other |
| Measurement Units | Metric |
| Footprint Area | |
| Building Features | |
| Tags | autocad, berühmte werke, block, ca, designed, DWG, famous projects, famous works, home, house, live, obras famosas, ouvres célèbres, Road, west, work |
