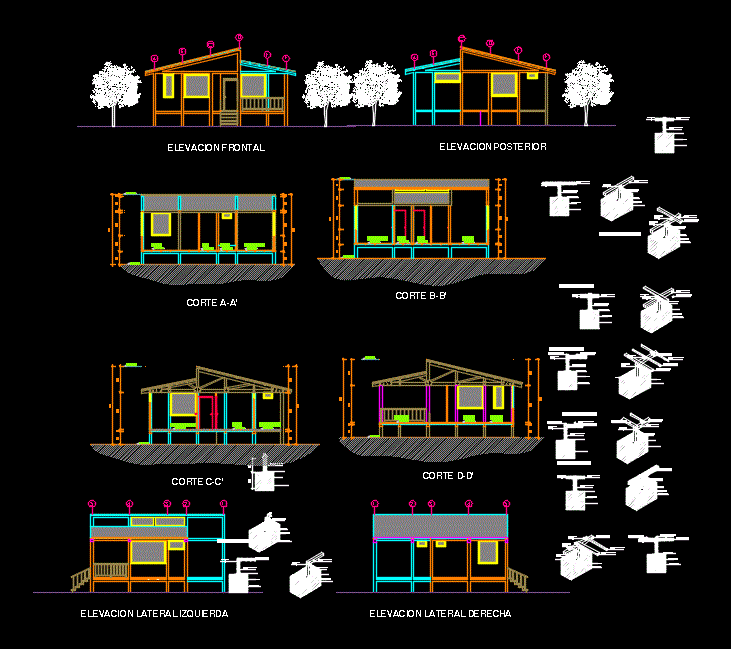
House Researcher DWG Plan for AutoCAD
Housing researcher; built with wood; sustainable; in an area of ??48 m2; with area for research; kitchen; laundry; machine room; be; sshh and bedroom.arquitectura – Details – Construction – plans – sections – elevations
Drawing labels, details, and other text information extracted from the CAD file (Translated from Spanish):
cycle:, scale :, architecture and design, sheet :, plane :, career, architecture, teachers :, student :, university, note :, private north, urbanism, faculty, project: housing investigator, arq. ponce miñano, silvia, arq. martial nurseries, tadeo, edwin andersson becerra zavala, cuts, roof structure, piloting, beams, decking, details roof, elevations, distribution, joists, plants, sshh, research, c.maquinas, terrace, living, kitchen, entrance, warehouse, bedroom, laundry, union in t beam-pile, detail of beam in corner, detail to, detail union of beam on pile, detail b, detail c, union splice of beam with pile, pitch, ground tamped, improved ground, pitch hot, tar waterproofing, mud cake, cane brava, the general, the cane, sotilla, chanquin high, alarcon, collection, san carlos, the king, chacarilla, asmat, jushape, savior, pisun, la juanita, sun, the count, santa clara, knight, the guabos, soberon, the conde david, chanchamayo, rio moche, intangible zone, huaca del sol, and the moon, cº white, hill chico, av. santa rosa, new santa rosa, populated center, road access terrain ground site museum, legend, cut a-a ‘, detail union of beam with joist, detail d, detail union of beam jointed with joist, cut b-b’, cut c-c ‘, cut d-d’, front elevation, rear elevation, left lateral elevation, right lateral elevation, waterproofing, kitchen, c. m., c.m., location
Raw text data extracted from CAD file:
| Language | Spanish |
| Drawing Type | Plan |
| Category | Parks & Landscaping |
| Additional Screenshots | |
| File Type | dwg |
| Materials | Wood, Other |
| Measurement Units | Metric |
| Footprint Area | |
| Building Features | Deck / Patio |
| Tags | area, autocad, bioclimatic, bioclimatica, bioclimatique, bioklimatischen, built, durable, DWG, house, Housing, kitchen, la durabilité, laundry, nachhaltig, nachhaltigkeit, plan, research, sustainability, sustainable, sustentabilidade, sustentável, Wood |
