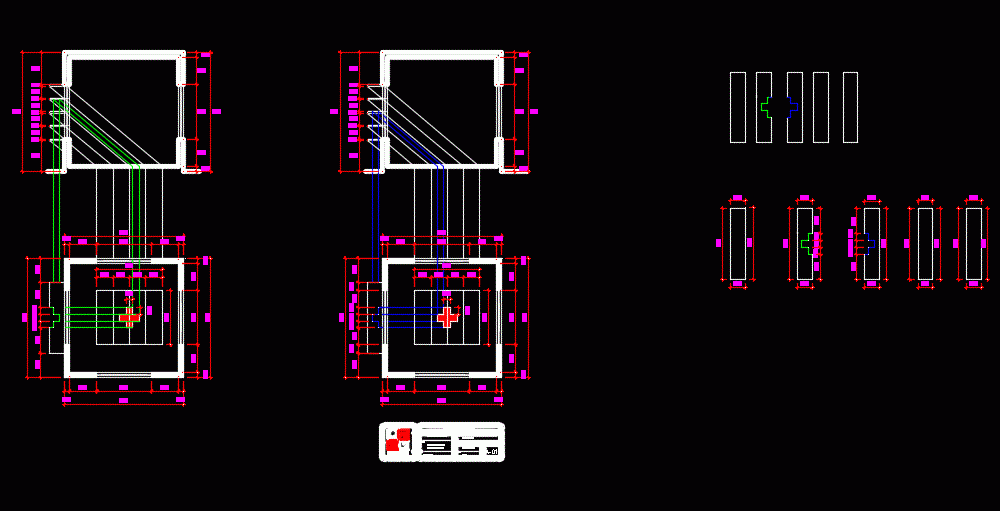ADVERTISEMENT

ADVERTISEMENT
Design Umbrellas DWG Full Project for AutoCAD
Quadrangular space of 4m x 4m and 4m high ground – centered 04 window openings; one on each wall of the space. – One of the windows should be geared 47.19 ° West. – The window sill is 1.00m – must be raised visors (Minimum 04) indoors or outdoors; solar income to form a cross shape on the floor of our room; for the day May 21 at 2:00 pm. – The project location is in Chiclayo and must consider its latitude 6.75
Drawing labels, details, and other text information extracted from the CAD file (Translated from Spanish):
arq :, date :, scale :, plane :, sheet :, architecture, design workshop iv, interior design, est secico, james rojas quispe, students :, mio santos erika, diaz davila yenny, project :, parasols
Raw text data extracted from CAD file:
| Language | Spanish |
| Drawing Type | Full Project |
| Category | Parks & Landscaping |
| Additional Screenshots | |
| File Type | dwg |
| Materials | Other |
| Measurement Units | Metric |
| Footprint Area | |
| Building Features | |
| Tags | autocad, bioclimatic, bioclimatica, bioclimatique, bioklimatischen, centered, Design, durable, DWG, full, ground, high, la durabilité, nachhaltig, nachhaltigkeit, openings, Project, space, sustainability, sustainable, sustentabilidade, sustentável, wall, window, windows |
ADVERTISEMENT
