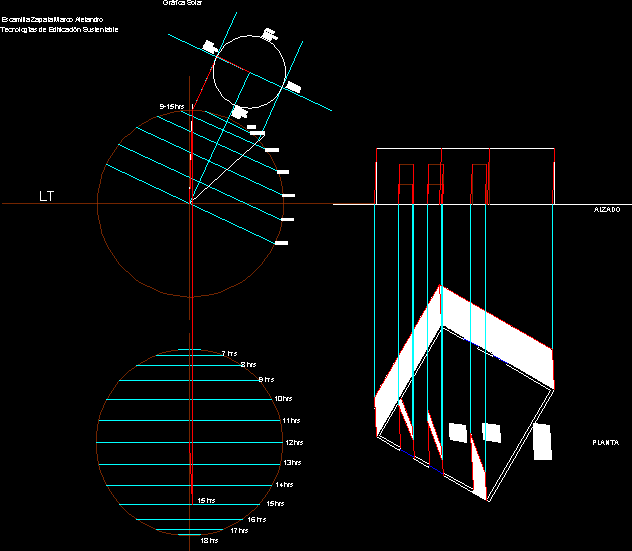ADVERTISEMENT

ADVERTISEMENT
Solar Graphics, Shadows, Calculations DWG Plan for AutoCAD
Latitude 22 ° N; provides the shadows in plan and elevation, it provides illustrative graphical representation.
Drawing labels, details, and other text information extracted from the CAD file (Translated from Spanish):
spring, equinox, autumn, summer, scamilla zapata marco alejandro, sustainable building technologies, solar graph, solstice, elevation, plant
Raw text data extracted from CAD file:
| Language | Spanish |
| Drawing Type | Plan |
| Category | Parks & Landscaping |
| Additional Screenshots |
 |
| File Type | dwg |
| Materials | Other |
| Measurement Units | Metric |
| Footprint Area | |
| Building Features | |
| Tags | autocad, bioclimatic, bioclimatica, bioclimatique, bioklimatischen, calculations, durable, DWG, elevation, graphical, graphics, la durabilité, latitude, nachhaltig, nachhaltigkeit, plan, representation, shadows, solar, sustainability, sustainable, sustentabilidade, sustentável |
ADVERTISEMENT
