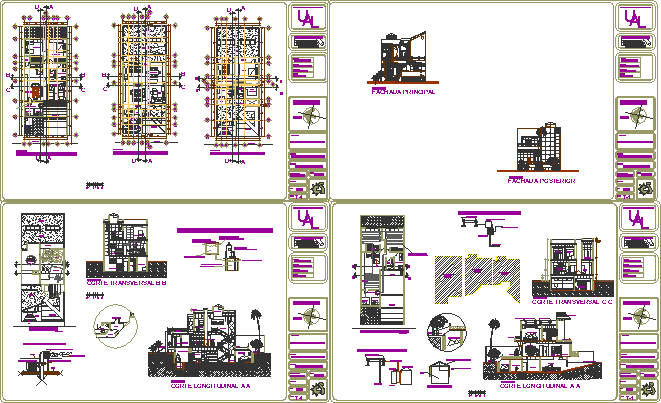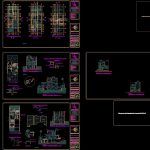
Biotecture House DWG Block for AutoCAD
Biotecture House – Self- Sufficient
Drawing labels, details, and other text information extracted from the CAD file (Translated from Spanish):
calle paseo del vanado, subdivision of the vineyards, calle lobos, blvd the vineyards, map, record, date, esc :, vineyards, fractionation, torreon coahuila, location, arq: arturo escobedo lopez, project, alejandra fernandez estrada, owner, arch : castle, advisor :, house room, bioclimatic design, architecture, orientation, project :, matter :, career :, location sketch, autonomous university of the lagoon, north, kitchen, garage, fireplace, hall, room, garden, plant low architectural, main access, dining room, basement architectural floor, tv room, bathroom, laundry, closet, access, cto of machines, terrace, high architectural floor, bedroom ppal, dressing room, lock, breakfast, rooftop plant, access to cars , solar chimney, dominant winds, solar collector, ladder, pipeline descent, main facade, hydro, cisterns for, drinking water, gray water, space for, computer, staircase to slab, regilla to clean natural air, slab, a parato of air washes, air control system, parapet, bench, rear facade, thermos tank, sound insulation mat, stairs, place for computer, main access, cistern, chimney shot, longitudinal cut aa, distributor of gray water, cistern only for waters, gray of the basement, hydropneumatic, arrival of gray water, ground floor and second level, gray water outlet, gray water tank, the general drainage network, gray water recycling system, air system conditioning, solar cells, power transformer, cfe socket, battery bank, alternating, system to generate electric light, cerpentin copper pipe, circulation of water heats, shooting, dark glass cover, hot air outlet, hot water tank, boiler, valve, cold water, hot water, system to heat the water, basement area, ground floor area, top floor area
Raw text data extracted from CAD file:
| Language | Spanish |
| Drawing Type | Block |
| Category | Parks & Landscaping |
| Additional Screenshots |
 |
| File Type | dwg |
| Materials | Glass, Other |
| Measurement Units | Metric |
| Footprint Area | |
| Building Features | Garden / Park, Fireplace, Garage |
| Tags | autocad, bioclimatic, bioclimatica, bioclimatique, bioklimatischen, biotecture, block, durable, DWG, house, la durabilité, nachhaltig, nachhaltigkeit, sustainability, sustainable, sustentabilidade, sustentável |
