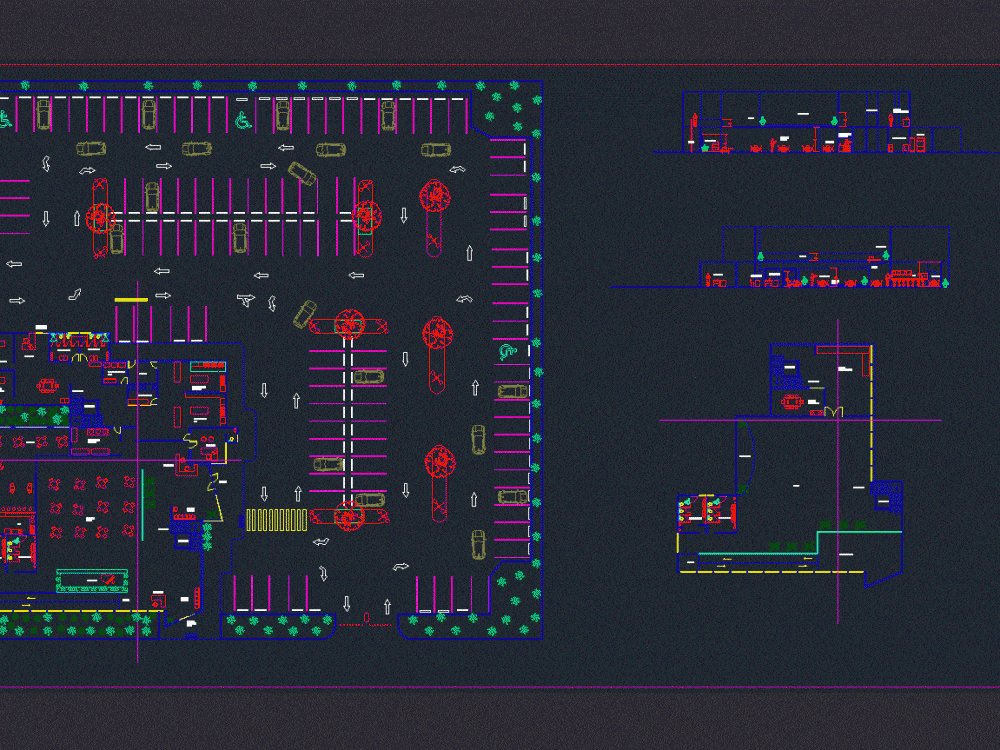ADVERTISEMENT

ADVERTISEMENT
Restaurant DWG Block for AutoCAD
It is a restaurant seating 100 peronas; It has the essentials to be classified as an excellent place to enjoy in family ccuenta also a stage for live music bar area waiters and an excellent view; It also has exclusive parking for customers
Drawing labels, details, and other text information extracted from the CAD file (Translated from Spanish):
management, ss, reception, human resources, general security room, access, stairs, elevator, ss women, ss men, ramp, wash dishes, waiting room, waiters station, terrace, bar, cold preparation, cold storage, access of employees, second level access, meeting room, stage, lounge, hot preparation, warehouse, double height, order room, loading and unloading, control, accounting, main office, tables area
Raw text data extracted from CAD file:
| Language | Spanish |
| Drawing Type | Block |
| Category | House |
| Additional Screenshots |
 |
| File Type | dwg |
| Materials | Other |
| Measurement Units | Metric |
| Footprint Area | |
| Building Features | Garden / Park, Elevator, Parking |
| Tags | aire de restauration, autocad, block, classified, dining, dining hall, Dining room, DWG, esszimmer, excellent, Family, food court, lounge, place, praça de alimentação, Restaurant, restaurante, sala de jantar, salle à manger, salon, seating, speisesaal |
ADVERTISEMENT
