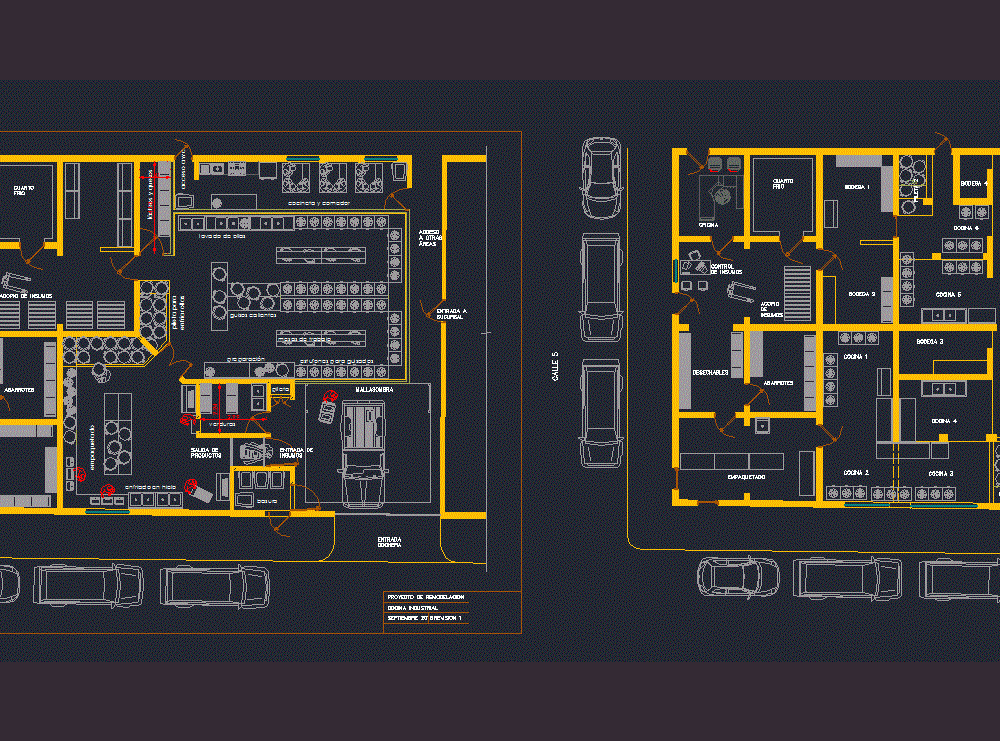
Industrial Kitchen DWG Model for AutoCAD
Kitchen remodeling and extension of industry; based on an existing building; spaces and kitchen equipment are proposed; Asicomo food packaging line. Schematically it is functional.
Drawing labels, details, and other text information extracted from the CAD file (Translated from Spanish):
a monterrey, sta barbara, sabino fat, closed real de borbon, av. founders of the new Santander, fracc. neighborhood joint, fracc. residential villa sabino gordo, fracc. the crystals, royal cda of borbon, private brother josé the choir, private brother josé luis aguilar, private brother francisco de alba, fracc. private de la salle, liberation guadeloupe victoria, office, control of supplies, input collection, cold room, disposable, groceries, mallasombra, garage entrance, access to other areas, entrance to branch, preparation, washing pots, packaging, vegetables, chilled in ice, garbage, sink, input inputs, output of products, berriozabal street, input collection, packaging, garbage, garage, remodeling project, industrial kitchen, ground floor, acot. meters, upper floor, main facade, foundation plant, location sketch, specifications, symbology, type of work, address, owner, responsible expert, house room, projected, arq. j. ramón rentería w., cd. victoria, tamaulipas, design, project, construction, seals, stair quencher, single damper, exit in plafon, load center, hydraulic pipe f, drainage pipe, sanitary registry, TV outlet, telephone outlet, domiciliary outlet, pipeline hydraulic c, sra. alejandra verónica villa caballero, details of the reinforcement, concrete, rebar of the numbers, electrowelded mesh, steel, crushed, regional, element, shoes, templates, slabs, chains, firm, castles, resistance, t.m.a., aggregate, arq. sergio ruiz garcia, roof plant, chain, mezzanine, roof closing, h-t, concrete cover, ground level, registration detail, template, flattened polished interior, concrete, fracc. deprived of the salle, cd. victory, tam, pipes and connections will be from p.v.c. type, sanitary., the slope will be minimum for the drain pipe, the test of the pipe will be made with water to, section that is tested and sustained at least, two hours, to avoid that the pipes installed receive, strange materials should all of them are covered, the mouths until it is put into operation, all the changes of direction in branches of, flattened interior polishing of the redon- log, leaving the edges, floor and cover of concrete and, installation hidrosanitario pa, hydraulic installation pb, rain log, slab exit, flying buttresses
Raw text data extracted from CAD file:
| Language | Spanish |
| Drawing Type | Model |
| Category | House |
| Additional Screenshots |
 |
| File Type | dwg |
| Materials | Concrete, Steel, Other |
| Measurement Units | Metric |
| Footprint Area | |
| Building Features | Garage |
| Tags | aire de restauration, autocad, based, building, dining hall, Dining room, DWG, equipment, esszimmer, Existing, extension, food court, industrial, industrial kitchen, industry, kitchen, lounge, model, praça de alimentação, remodeling, Restaurant, restaurante, sala de jantar, salle à manger, salon, spaces, speisesaal |
